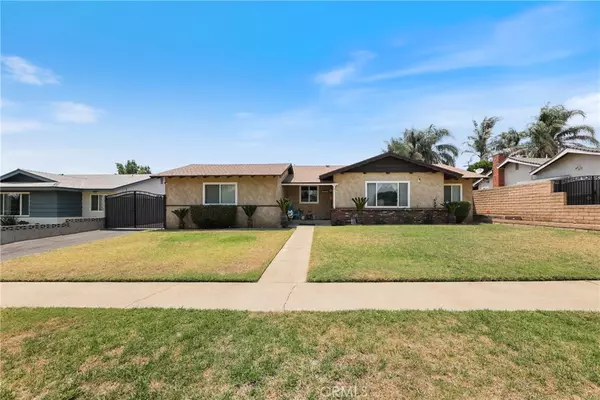$712,500
$722,500
1.4%For more information regarding the value of a property, please contact us for a free consultation.
7430 Leucite AVE Rancho Cucamonga, CA 91730
3 Beds
2 Baths
1,240 SqFt
Key Details
Sold Price $712,500
Property Type Single Family Home
Sub Type Single Family Residence
Listing Status Sold
Purchase Type For Sale
Square Footage 1,240 sqft
Price per Sqft $574
MLS Listing ID IV25144429
Sold Date 11/26/25
Bedrooms 3
Full Baths 2
HOA Y/N No
Year Built 1971
Property Sub-Type Single Family Residence
Property Description
Charming 3-Bedroom Home in a Family-Friendly Neighborhood
Welcome to this well-cared-for single-story home located in a quiet, family-oriented neighborhood. Offering 3 comfortable bedrooms and 2 full bathrooms, this home provides a warm and inviting atmosphere with plenty of room to grow.
A standout feature is the spacious family room, perfect for relaxing or entertaining guests. Please note, this addition is unpermitted, but it adds valuable extra living space that enhances the home's functionality and comfort.
The kitchen features modern appliances—all under a year old—and the home is equipped with a newer roof and A/C unit (both under 10 years old). Step outside and enjoy your private backyard retreat, complete with mature fruit trees and a built-in BBQ—ideal for outdoor cooking and entertaining year-round. A detached garage provides ample storage and parking.
This home blends charm, thoughtful updates, and outdoor enjoyment in a welcoming neighborhood near parks, schools, and local amenities.
Don't miss your opportunity to make this move-in-ready gem your own!
Location
State CA
County San Bernardino
Area 688 - Rancho Cucamonga
Rooms
Main Level Bedrooms 3
Interior
Interior Features Breakfast Area
Heating Central
Cooling Central Air
Flooring Carpet, Laminate, Tile
Fireplaces Type None
Fireplace No
Appliance Dishwasher, Disposal, Gas Oven, Gas Range, Gas Water Heater, Microwave
Laundry Inside
Exterior
Garage Spaces 2.0
Garage Description 2.0
Pool None
Community Features Curbs, Suburban
View Y/N Yes
View Mountain(s)
Roof Type Shingle
Porch Concrete, Covered, Patio
Total Parking Spaces 2
Private Pool No
Building
Lot Description Street Level
Story 1
Entry Level One
Sewer Public Sewer
Water Public
Level or Stories One
New Construction No
Schools
School District Chaffey Joint Union High
Others
Senior Community No
Tax ID 0208543050000
Security Features Security System
Acceptable Financing Conventional, Submit, VA Loan
Listing Terms Conventional, Submit, VA Loan
Financing Conventional
Special Listing Condition Standard
Read Less
Want to know what your home might be worth? Contact us for a FREE valuation!

Our team is ready to help you sell your home for the highest possible price ASAP

Bought with Joe Napoli RE/MAX INNOVATIONS






