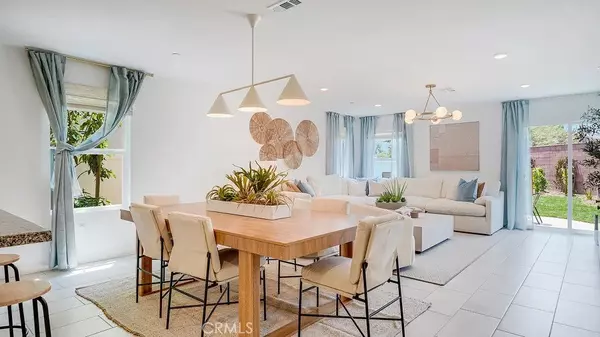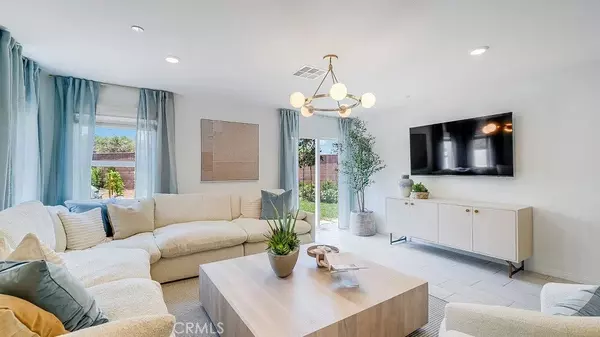$480,988
$480,988
For more information regarding the value of a property, please contact us for a free consultation.
1493 Braided Mane DR San Jacinto, CA 92582
3 Beds
2 Baths
1,459 SqFt
Key Details
Sold Price $480,988
Property Type Single Family Home
Sub Type Single Family Residence
Listing Status Sold
Purchase Type For Sale
Square Footage 1,459 sqft
Price per Sqft $329
MLS Listing ID SW25214631
Sold Date 11/07/25
Bedrooms 3
Full Baths 2
Construction Status Turnkey
HOA Y/N No
Year Built 2025
Lot Size 5,039 Sqft
Property Sub-Type Single Family Residence
Property Description
NEW CONSTRUCTION! Includes Upgraded Flooring! This new two-story home is host to an inviting open-concept layout on the first floor where the kitchen, living room and Great Room meet, with a secluded bedroom nestled into a private rear corner. On the second floor are two additional bedrooms and a lavish owner's suite, complete with a full bathroom and walk-in closet, just steps from a versatile loft area, ready for shared living and entertaining. The kitchen features new Caledonia granite countertops and white cabinetry.
Regal brings new single-family homes to the Canterwood masterplan in San Jacinto, CA. Residents will enjoy access to pocket parks and a nearby middle school, and the Western Science Center is a popular natural history museum offering fun for all ages. Golf enthusiasts can play on the lush greens at the Soboba Springs Golf Course. Upscale gaming and entertainment is a short drive away at the Soboba Casino Resort.
Location
State CA
County Riverside
Area Srcar - Southwest Riverside County
Rooms
Main Level Bedrooms 3
Interior
Interior Features Breakfast Bar, Separate/Formal Dining Room, Granite Counters, Open Floorplan, Pantry, Recessed Lighting, Bedroom on Main Level, Main Level Primary, Walk-In Pantry, Walk-In Closet(s)
Heating Central
Cooling Central Air
Fireplaces Type None
Fireplace No
Appliance Dishwasher, Free-Standing Range, Disposal, Microwave
Laundry Inside, Laundry Room
Exterior
Parking Features Direct Access, Driveway, Garage
Garage Spaces 2.0
Garage Description 2.0
Fence Vinyl
Pool None
Community Features Street Lights, Suburban, Sidewalks
Utilities Available Cable Connected, Electricity Connected, Phone Connected, Sewer Connected, Underground Utilities, Water Connected
View Y/N No
View None
Roof Type Tile
Porch Covered, Porch
Total Parking Spaces 2
Private Pool No
Building
Lot Description Front Yard, Level, Sprinkler System
Story 1
Entry Level One
Foundation Slab
Sewer Public Sewer
Water Public
Level or Stories One
New Construction Yes
Construction Status Turnkey
Schools
School District Hemet Unified
Others
Senior Community No
Security Features Carbon Monoxide Detector(s),Smoke Detector(s)
Acceptable Financing Cash, Conventional, FHA, VA Loan
Green/Energy Cert Solar
Listing Terms Cash, Conventional, FHA, VA Loan
Financing VA
Special Listing Condition Standard
Read Less
Want to know what your home might be worth? Contact us for a FREE valuation!

Our team is ready to help you sell your home for the highest possible price ASAP

Bought with General NONMEMBER NONMEMBER MRML






