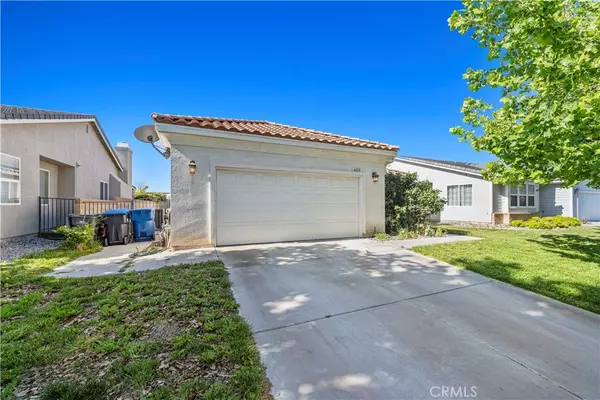$505,000
$525,000
3.8%For more information regarding the value of a property, please contact us for a free consultation.
4110 W Avenue J9 Lancaster, CA 93536
3 Beds
3 Baths
2,224 SqFt
Key Details
Sold Price $505,000
Property Type Single Family Home
Sub Type Single Family Residence
Listing Status Sold
Purchase Type For Sale
Square Footage 2,224 sqft
Price per Sqft $227
MLS Listing ID SR25118315
Sold Date 10/22/25
Bedrooms 3
Full Baths 3
Construction Status Turnkey
HOA Y/N No
Year Built 2004
Lot Size 8,137 Sqft
Property Sub-Type Single Family Residence
Property Description
WERE BACK on the market !!! Beautiful Single-Story Home – An Excellent Opportunity for a New Owner! - We just went through a sprucing up!!!
This charming residence features PAID OFF solar panels, providing energy efficiency and cost savings. The home offers 3 spacious bedrooms and 2.5 bathrooms, all with stylish laminate wood-like flooring throughout. The open-concept kitchen seamlessly flows into the family room, with a fireplace and breakfast nook. perfect for entertaining.
The thoughtfully designed floor plan includes a primary suite with a large walk-in closet and a private bathroom, complete with dual sinks, a separate shower, and a jetted tub for relaxing moments. Two generous guest bedrooms are located away from the primary suite and do not share walls with each other, offering privacy and comfort. The guest bathroom features dual sinks and a separate toilet and shower area.
Additional features include an indoor laundry room with a utility sink, formal living room, formal dining room.
Throughout the home, you'll find quality details such as window shutters, large baseboards, tiled bathrooms, laminate flooring, and dual-pane windows.
Don't miss this incredible opportunity—schedule a showing today before it's gone!
Location
State CA
County Los Angeles
Area Lac - Lancaster
Zoning LRR7000*
Rooms
Main Level Bedrooms 3
Interior
Interior Features Breakfast Bar, Ceiling Fan(s), Eat-in Kitchen, Recessed Lighting, Tile Counters, All Bedrooms Down, Bedroom on Main Level, Main Level Primary
Heating Central
Cooling Central Air
Flooring Vinyl
Fireplaces Type Family Room
Fireplace Yes
Appliance Dishwasher, Disposal, Gas Oven, Microwave
Laundry Washer Hookup, Inside, Laundry Room
Exterior
Exterior Feature Lighting
Parking Features Direct Access, Door-Single, Garage, On Site, On Street, Side By Side
Garage Spaces 2.0
Garage Description 2.0
Pool None
Community Features Street Lights, Suburban, Sidewalks
Utilities Available Cable Available, Cable Connected, Electricity Available, Electricity Connected, Natural Gas Available, Natural Gas Connected, Phone Available, Sewer Available, Sewer Connected, Water Available, Water Connected
View Y/N No
View None
Roof Type Tile
Total Parking Spaces 2
Private Pool No
Building
Lot Description Back Yard, Front Yard, Sprinklers In Rear, Sprinklers In Front, Irregular Lot, Sprinkler System
Story 1
Entry Level One
Foundation Slab
Sewer Public Sewer
Water Public
Level or Stories One
New Construction No
Construction Status Turnkey
Schools
School District Lancaster
Others
Senior Community No
Tax ID 3153062081
Security Features Carbon Monoxide Detector(s),Smoke Detector(s)
Acceptable Financing Cash, Cash to New Loan, Conventional, FHA, VA Loan
Green/Energy Cert Solar
Listing Terms Cash, Cash to New Loan, Conventional, FHA, VA Loan
Financing Conventional
Special Listing Condition Standard
Read Less
Want to know what your home might be worth? Contact us for a FREE valuation!

Our team is ready to help you sell your home for the highest possible price ASAP

Bought with Jenny Gurevich Keller Williams Realty-Studio City






