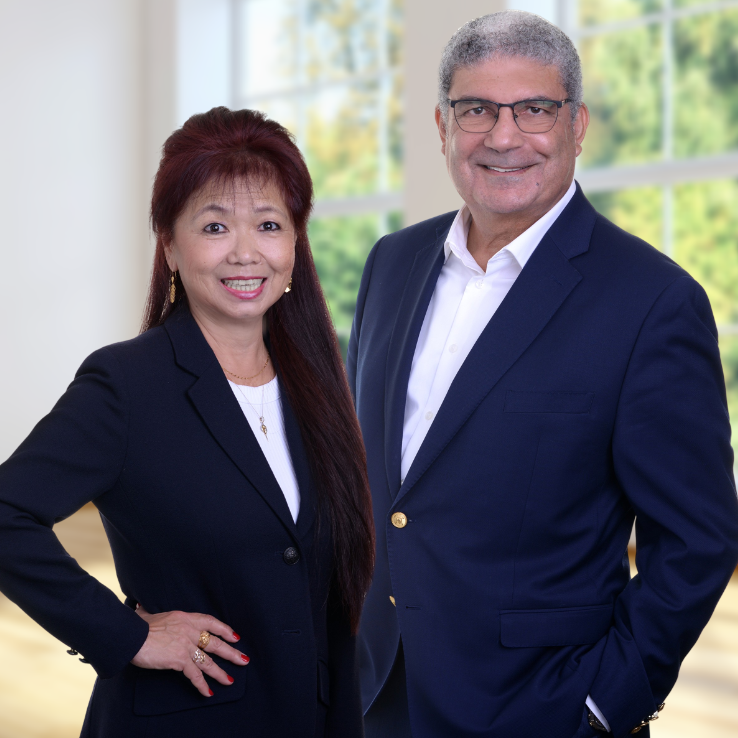$1,400,000
$1,349,900
3.7%For more information regarding the value of a property, please contact us for a free consultation.
1303 Crestridge Dr Oceanside, CA 92054
3 Beds
2 Baths
2,592 SqFt
Key Details
Sold Price $1,400,000
Property Type Single Family Home
Sub Type Single Family Residence
Listing Status Sold
Purchase Type For Sale
Square Footage 2,592 sqft
Price per Sqft $540
Subdivision Oceanside
MLS Listing ID 250038503SD
Sold Date 10/13/25
Bedrooms 3
Full Baths 2
HOA Y/N No
Year Built 1960
Lot Size 0.471 Acres
Property Sub-Type Single Family Residence
Property Description
Perched at the top of a hill, at the end of a quiet cul-de-sac, this Fire Mountain dream property is a rare find! This home offers nearly half an acre of beautifully landscaped, hilltop living with sweeping 180° views, including distant ocean and breathtaking sunsets. You can really see the pride of ownership in this home. You'll find updated Milgard windows, a new HVAC system, an attic fan, updated roof, ongoing termite control, and a clean wood structure. This makes it the perfect home for someone looking to do a cosmetic remodel. The two-car garage is complemented by two separate storage or workshop spaces, and for those looking for something truly unique, the property includes a full-size bunker built in the '70s, perfect for a wine cellar, extra storage, or a creative hideaway. The lush landscaping is anchored by towering Canary Palms, creating a serene and private outdoor setting. This is a rare opportunity to own a single-level home with incredible space, stunning views, and tons of character in one of Oceanside's most desirable neighborhoods.
Location
State CA
County San Diego
Area 92054 - Oceanside
Zoning R-1:SINGLE
Interior
Heating Natural Gas, None
Cooling Central Air
Fireplaces Type Family Room
Fireplace Yes
Appliance Counter Top, Disposal
Laundry In Kitchen, See Remarks
Exterior
Parking Features Driveway
Garage Spaces 2.0
Garage Description 2.0
Fence Partial
Pool None
View Y/N Yes
View City Lights, Mountain(s), Peek-A-Boo
Roof Type Spanish Tile
Total Parking Spaces 4
Private Pool No
Building
Story 1
Entry Level One
Level or Stories One
New Construction No
Others
Senior Community No
Tax ID 1511041000
Acceptable Financing Cash, Conventional, FHA, VA Loan
Listing Terms Cash, Conventional, FHA, VA Loan
Financing Conventional
Read Less
Want to know what your home might be worth? Contact us for a FREE valuation!

Our team is ready to help you sell your home for the highest possible price ASAP

Bought with Bryce Carrier Coldwell Banker Realty






