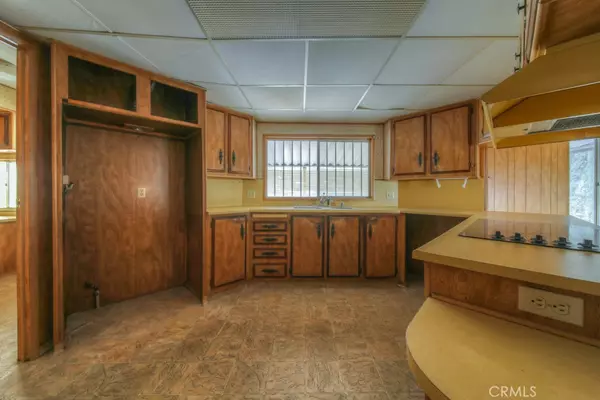$352,500
$375,000
6.0%For more information regarding the value of a property, please contact us for a free consultation.
24040 Wheatfield CIR Wildomar, CA 92595
2 Beds
2 Baths
1,892 SqFt
Key Details
Sold Price $352,500
Property Type Manufactured Home
Sub Type Manufactured On Land
Listing Status Sold
Purchase Type For Sale
Square Footage 1,892 sqft
Price per Sqft $186
MLS Listing ID SW25023220
Sold Date 07/30/25
Bedrooms 2
Full Baths 2
Condo Fees $89
HOA Fees $89/mo
HOA Y/N Yes
Year Built 1977
Lot Size 10,018 Sqft
Property Sub-Type Manufactured On Land
Property Description
Back on the market! HUD Home in the all age sought-after Wildomar Farm Community! This spacious property offers a large living/dining area, a central kitchen, and a king-sized family room with a cozy wood-burning stove. The primary suite features mirrored closets and a luxurious garden tub, while the laundry room provides additional desk and storage space. Enjoy the expansive backyard, perfect for gardening or outdoor activities, with ample parking, a 2-car garage, and a covered carport. The Farm Community boasts 600 acres of common areas, including "YOU PICK" citrus groves, a catch-and-release fishing pond, hiking trails, 3 pools, 2 spas, a tennis court, playgrounds, picnic spots, and an event center. FHA financing is available! Owner-occupant bidders only for the first 30 days. Beat the investors and don't miss this opportunity!
Location
State CA
County Riverside
Area Srcar - Southwest Riverside County
Rooms
Main Level Bedrooms 2
Interior
Interior Features Breakfast Bar, Built-in Features, Breakfast Area, Ceiling Fan(s), Separate/Formal Dining Room, Open Floorplan, Storage, Bedroom on Main Level, Main Level Primary
Heating Central
Cooling Central Air
Flooring Vinyl
Fireplaces Type Free Standing
Fireplace Yes
Appliance Electric Cooktop, Electric Oven, Water Heater
Laundry Laundry Room
Exterior
Parking Features Carport, Driveway, Garage
Garage Spaces 2.0
Carport Spaces 2
Garage Description 2.0
Fence Wood
Pool Association
Community Features Fishing
Utilities Available Electricity Connected, Sewer Connected, Water Connected
Amenities Available Other Courts, Picnic Area, Pool, Spa/Hot Tub, Tennis Court(s), Trail(s)
View Y/N No
View None
Roof Type Composition
Porch Concrete, Porch, Screened
Total Parking Spaces 4
Private Pool No
Building
Lot Description Cul-De-Sac
Story 1
Entry Level One
Foundation Permanent
Sewer Public Sewer
Water Public
Level or Stories One
New Construction No
Schools
Elementary Schools Ronald Reagan
Middle Schools David A Brown
High Schools Elsinore
School District Lake Elsinore Unified
Others
HOA Name The Farm POA
Senior Community No
Tax ID 362211008
Security Features Window Bars
Acceptable Financing Cash, Conventional, FHA 203(b), FHA 203(k)
Listing Terms Cash, Conventional, FHA 203(b), FHA 203(k)
Financing Conventional
Special Listing Condition HUD Owned
Read Less
Want to know what your home might be worth? Contact us for a FREE valuation!

Our team is ready to help you sell your home for the highest possible price ASAP

Bought with RICARDO PINEDA WEST COAST REALTY





