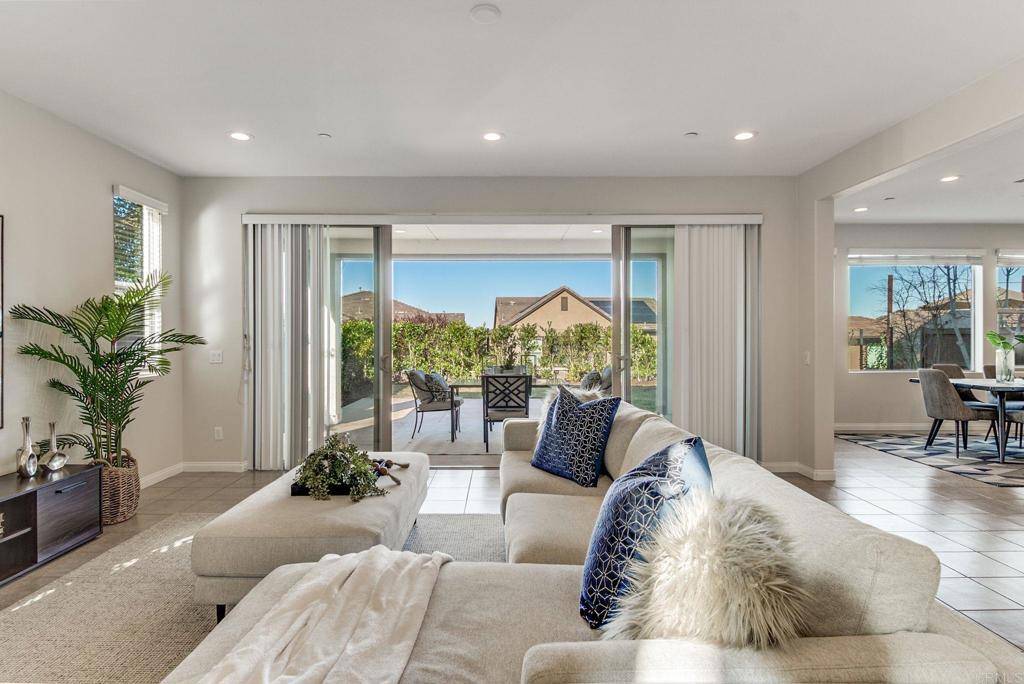$2,050,000
$2,100,000
2.4%For more information regarding the value of a property, please contact us for a free consultation.
15890 Sarah Ridge RD San Diego, CA 92127
4 Beds
3 Baths
2,724 SqFt
Key Details
Sold Price $2,050,000
Property Type Single Family Home
Sub Type Single Family Residence
Listing Status Sold
Purchase Type For Sale
Square Footage 2,724 sqft
Price per Sqft $752
MLS Listing ID NDP2502153
Sold Date 06/18/25
Bedrooms 4
Full Baths 3
Condo Fees $195
HOA Fees $195/mo
HOA Y/N Yes
Year Built 2018
Lot Size 4,778 Sqft
Property Sub-Type Single Family Residence
Property Description
Fully Paid Solar!! Introducing 15890 Sarah Ridge Rd, a stunning property located in the prestigious community of Heritage Bluffs in Rancho Bernardo. This immaculate 2018-built residence features 4 spacious bedrooms and 3 full bathrooms within a bright and open floor plan and a loft on the second floor to use as a home office, game room or flex space. The gourmet kitchen is a true highlight, featuring granite countertops and backsplash, beautiful white cabinetry, top-of-the-line stainless steel appliances, a large walk-in pantry, and a spacious island with ample storage. The adjoining family room and dining area seamlessly flow into the outdoor covered patio, creating an ideal space for year-round indoor/outdoor gatherings. Throughout the home, you'll find windows that fill the space with natural light, as well as recessed lighting that enhances the home's modern design. The first-floor bedroom, which can easily double as a home office or guest room, is conveniently located near a full bathroom. Upstairs, the primary suite is a peaceful retreat, featuring a spa-like bathroom with dual vanities, built-in cabinetry, and a luxurious bathtub. The large picture windows offer stunning views and flood the room with natural light. Two additional upstairs bedrooms share a full bathroom. The expansive yet private backyard is perfect for outdoor living and entertaining, providing ample space for relaxation and recreation. This home also comes with fully paid solar, offering energy efficiency and savings. Heritage Bluffs is a highly sought-after neighborhood with a community playground, pool, spa, and pool house, plus greenbelt and many hiking trails on nearby Black Mountain. Homeowners enjoy inclusion in the acclaimed Poway Unified School District with many top-rated schools close by, like Willow Grove Elementary, Oak Valley Middle, and Del Norte High School. This home is conveniently located within 5 miles of 72 restaurants and is less than 1 mile from grocery stores, gyms, and other shops! You can't beat this location just a quick few minutes' drive to the I15 and CA-56 freeways! Don't miss the opportunity to make this exceptional home your own. With its impeccable design, luxurious finishes, and prime location, this home truly represents the epitome of refined living.
Location
State CA
County San Diego
Area 92127 - Rancho Bernardo
Zoning R-1:SINGLE FAM-RES
Rooms
Main Level Bedrooms 1
Interior
Interior Features Granite Counters, High Ceilings, Pantry
Heating Forced Air
Cooling Central Air
Flooring Carpet, Tile
Fireplaces Type None
Fireplace No
Appliance Built-In Range, Dishwasher, Freezer, Disposal, Microwave, Dryer, Washer
Laundry Laundry Room
Exterior
Garage Spaces 2.0
Garage Description 2.0
Pool None, Association
Community Features Curbs, Sidewalks
Amenities Available Pool
View Y/N Yes
View Hills
Porch Patio
Attached Garage Yes
Total Parking Spaces 4
Private Pool No
Building
Lot Description Back Yard, Front Yard
Story 2
Entry Level Two
Sewer Public Sewer
Level or Stories Two
Schools
School District Poway Unified
Others
HOA Name Heritage Bluffs
Senior Community No
Tax ID 3120147100
Acceptable Financing Cash, Conventional
Listing Terms Cash, Conventional
Financing Conventional
Special Listing Condition Standard
Read Less
Want to know what your home might be worth? Contact us for a FREE valuation!

Our team is ready to help you sell your home for the highest possible price ASAP

Bought with Vani Bobba • Vani Bobba, Broker





