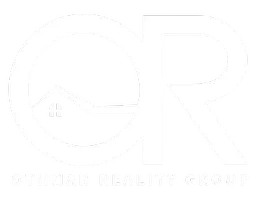$410,000
$419,000
2.1%For more information regarding the value of a property, please contact us for a free consultation.
52154 Rosewood LN La Quinta, CA 92253
2 Beds
3 Baths
1,327 SqFt
Key Details
Sold Price $410,000
Property Type Single Family Home
Sub Type Single Family Residence
Listing Status Sold
Purchase Type For Sale
Square Footage 1,327 sqft
Price per Sqft $308
Subdivision Codorniz
MLS Listing ID 219112970DA
Sold Date 09/30/24
Bedrooms 2
Full Baths 2
Half Baths 1
Condo Fees $403
HOA Fees $403/mo
HOA Y/N Yes
Year Built 2006
Lot Size 2,613 Sqft
Property Description
The beautiful Mediterranean community of Codorniz is located just moments away from Old Town La Quinta, golf courses, dining, and shopping. This impeccably maintained community features lush garden areas, adding to its charm and appeal.This patio home, spanning 1,327 sq ft, offers 2 en-suite bedrooms and 3 baths. The interior boasts towering ceilings with a spacious great room, a separate dining room, and a kitchen that overlooks both the living and dining areas. The kitchen is a chef's delight, featuring stainless steel appliances, granite countertops, and a breakfast bar.Enjoy everything the desert has to offer, including nearby hiking trails, bike paths, golf courses, and restaurants. The home includes a convenient separate closet with a washer and dryer. A wonderful patio off the great room is perfect for BBQing and entertaining guests.The community features tennis courts, a large community pool and spa, and nearby hiking and biking trails. Priced to sell, this home offers a fantastic opportunity to own a piece of paradise in Codorniz. Don't miss out on this incredible property!
Location
State CA
County Riverside
Area 313 - La Quinta South Of Hwy 111
Interior
Interior Features Breakfast Bar, Cathedral Ceiling(s), Separate/Formal Dining Room, High Ceilings, Partially Furnished, All Bedrooms Up, Walk-In Closet(s)
Heating Forced Air, Natural Gas
Cooling Central Air
Flooring Carpet, Tile
Fireplace No
Appliance Dishwasher, Gas Cooktop, Disposal, Gas Oven, Gas Water Heater, Self Cleaning Oven, Vented Exhaust Fan, Water To Refrigerator
Laundry Laundry Closet
Exterior
Parking Features Garage, Garage Door Opener, On Street
Garage Spaces 2.0
Garage Description 2.0
Pool Community, In Ground
Community Features Gated, Pool
Amenities Available Fitness Center, Maintenance Grounds, Barbecue, Pet Restrictions, Tennis Court(s), Cable TV
View Y/N Yes
View Mountain(s)
Roof Type Tile
Porch Concrete, Enclosed
Attached Garage Yes
Total Parking Spaces 2
Private Pool Yes
Building
Lot Description Planned Unit Development
Story 1
Entry Level Two
Foundation Slab
Architectural Style Mediterranean
Level or Stories Two
New Construction No
Others
HOA Name Desert Resort Management
Senior Community No
Tax ID 777450034
Security Features Gated Community,Key Card Entry
Acceptable Financing Cash, Cash to New Loan
Listing Terms Cash, Cash to New Loan
Financing Cash
Special Listing Condition Standard
Read Less
Want to know what your home might be worth? Contact us for a FREE valuation!

Our team is ready to help you sell your home for the highest possible price ASAP

Bought with Seth Morales • Windermere Real Estate





