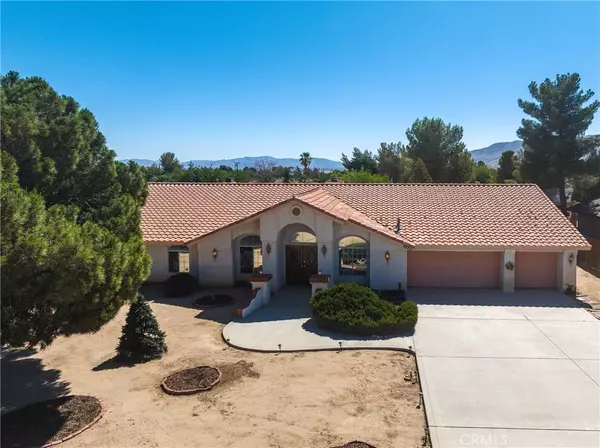$540,000
$549,990
1.8%For more information regarding the value of a property, please contact us for a free consultation.
8225 Sherborn AVE Hesperia, CA 92345
5 Beds
4 Baths
3,182 SqFt
Key Details
Sold Price $540,000
Property Type Single Family Home
Sub Type Single Family Residence
Listing Status Sold
Purchase Type For Sale
Square Footage 3,182 sqft
Price per Sqft $169
MLS Listing ID HD22128261
Sold Date 04/13/23
Bedrooms 5
Full Baths 3
Half Baths 1
HOA Y/N No
Year Built 1990
Lot Size 0.436 Acres
Property Sub-Type Single Family Residence
Property Description
The home you deserve! This sprawling Hesperia home features 5 bedrooms and 3 baths, with around 3200 SF of living space. Formal Living room and formal dining room are situated on either side of the vaulted tile entry way, which opens onto the family room with elegant, rounded walls. Large island kitchen has granite countertops, oak cabinets, walk-in pantry, new gas oven, dishwasher, and microwave, and extra-large nook area, with a buffet and secretary desk. Beyond the kitchen is a 13' 8? x 13' 8? game room, with vinyl flooring - just perfect for pool table or game room. This room has an exit into the garage. Opening off the game room are the indoor laundry, a full bath, and two bedrooms. Down the hallway on the other side of the family room, you'll find a linen closet with super-deep shelves that go on forever. Another full bath is at the end of this hallway. There are also two other bedrooms, one of which can be used as a den/office with French doors onto the formal living room. The grand finale is the main suite, with a walk-in closet is in the bedroom, and another in the bathroom. See-through fireplace overlooks the 5? garden tub. There's a 5-foot tile shower, double sinks - lots of style & elegance. This home sits on a large lot with 3-car front entrance garage that is finished & insulated. 100? x 190? lot is wood fenced with metal posts. Be sure to see this great home today.
Location
State CA
County San Bernardino
Area Hsp - Hesperia
Rooms
Main Level Bedrooms 5
Interior
Interior Features Breakfast Bar, Separate/Formal Dining Room, Granite Counters, High Ceilings, Open Floorplan, Pantry, Tile Counters, All Bedrooms Down
Heating Central
Cooling Central Air
Flooring Carpet, Tile, Vinyl
Fireplaces Type Bath, Family Room, Primary Bedroom
Fireplace Yes
Appliance Dishwasher, Gas Oven, Microwave
Laundry Inside, Laundry Room
Exterior
Parking Features Door-Multi, Driveway, Garage, Uncovered
Garage Spaces 3.0
Garage Description 3.0
Fence Wood
Pool None
Community Features Biking
Utilities Available Sewer Available
View Y/N Yes
View Desert
Roof Type Tile
Porch Covered, Patio
Total Parking Spaces 3
Private Pool No
Building
Story 1
Entry Level One
Sewer Private Sewer
Water Other
Level or Stories One
New Construction No
Schools
School District Hesperia Unified
Others
Senior Community No
Tax ID 0398142210000
Acceptable Financing Cash, Conventional, Contract, 1031 Exchange, FHA, Submit, VA Loan
Listing Terms Cash, Conventional, Contract, 1031 Exchange, FHA, Submit, VA Loan
Financing Cash
Special Listing Condition Standard
Read Less
Want to know what your home might be worth? Contact us for a FREE valuation!

Our team is ready to help you sell your home for the highest possible price ASAP

Bought with Dennis Marquez eXp Realty of Greater L. A.





