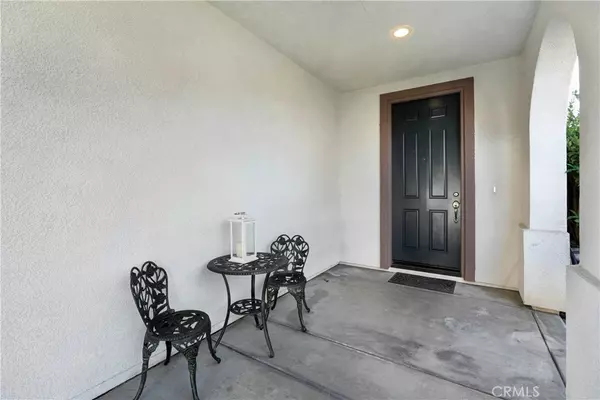$480,000
$470,000
2.1%For more information regarding the value of a property, please contact us for a free consultation.
34063 Crenshaw ST Beaumont, CA 92223
4 Beds
3 Baths
2,432 SqFt
Key Details
Sold Price $480,000
Property Type Single Family Home
Sub Type Single Family Residence
Listing Status Sold
Purchase Type For Sale
Square Footage 2,432 sqft
Price per Sqft $197
Subdivision ,N/A
MLS Listing ID IV23009527
Sold Date 04/07/23
Bedrooms 4
Full Baths 2
Half Baths 1
Condo Fees $154
HOA Fees $154/mo
HOA Y/N No
Year Built 2009
Lot Size 4,791 Sqft
Property Sub-Type Single Family Residence
Property Description
HUGE PRICE REDUCTION!!!! DON'T MISS THIS OPPORTUNITY!!! THE BEST PRICED HOME IN THE FAIRWAY COMMUNITY!!! Beautiful home located in The Fairway Community of Beaumont. This property has a lot to offer with 4 bedrooms, 3 bathrooms, 2 car garage and a nice size back covered patio with concrete all around the house. The master bedroom is so spacious with a huge walk-in closet. The beautiful high ceilings give it an elegant entrance to the house, along with the custom shutters, spacious kitchen with granite countertops and lots of cabinets. The fireplace in the family room makes it very cozy. Other amazing features of this home is the newer water softener system and SOLAR making electricity very affordable. To top it off the hiking trails are easily accessible; and for commuters, this property is located close to 10 and 60 Freeways. Shopping centers and schools are nearby as well. This beautiful home is move-in ready, don't miss this great opportunity!
Open House: March 4th and 5th from 11am - 3pm.
Location
State CA
County Riverside
Area 263 - Banning/Beaumont/Cherry Valley
Rooms
Main Level Bedrooms 2
Interior
Interior Features Ceiling Fan(s), Cathedral Ceiling(s), Separate/Formal Dining Room, Eat-in Kitchen, Granite Counters, High Ceilings, Open Floorplan, Recessed Lighting, Storage, All Bedrooms Up, Walk-In Closet(s)
Heating Central
Cooling Central Air
Flooring Carpet, Tile
Fireplaces Type Family Room
Fireplace Yes
Appliance Dishwasher, Gas Range, Gas Water Heater, Microwave, Water Softener
Laundry Electric Dryer Hookup, Gas Dryer Hookup, Inside, Laundry Room, Upper Level
Exterior
Parking Features Direct Access, Door-Single, Driveway, Garage Faces Front, Garage
Garage Spaces 2.0
Garage Description 2.0
Pool Community, Association
Community Features Hiking, Street Lights, Sidewalks, Park, Pool
Amenities Available Clubhouse, Fitness Center, Picnic Area, Playground, Pool, Spa/Hot Tub, Trail(s)
View Y/N Yes
View Mountain(s)
Roof Type Tile
Accessibility None
Porch Rear Porch, Concrete, Patio
Total Parking Spaces 2
Private Pool No
Building
Lot Description Back Yard, Cul-De-Sac, Near Park, Sprinkler System, Walkstreet
Story 2
Entry Level Two
Foundation Slab
Sewer Public Sewer
Water Public
Architectural Style Traditional
Level or Stories Two
New Construction No
Schools
School District Beaumont
Others
HOA Name Fairway Canyon Community
Senior Community No
Tax ID 413710052
Security Features Carbon Monoxide Detector(s),Fire Detection System,Smoke Detector(s)
Acceptable Financing Cash, Conventional, Contract, FHA, Fannie Mae, Freddie Mac, VA Loan
Listing Terms Cash, Conventional, Contract, FHA, Fannie Mae, Freddie Mac, VA Loan
Financing FHA
Special Listing Condition Standard
Read Less
Want to know what your home might be worth? Contact us for a FREE valuation!

Our team is ready to help you sell your home for the highest possible price ASAP

Bought with Joe Adair Better Homes and Gardens Real Estate Vogler Feigen





