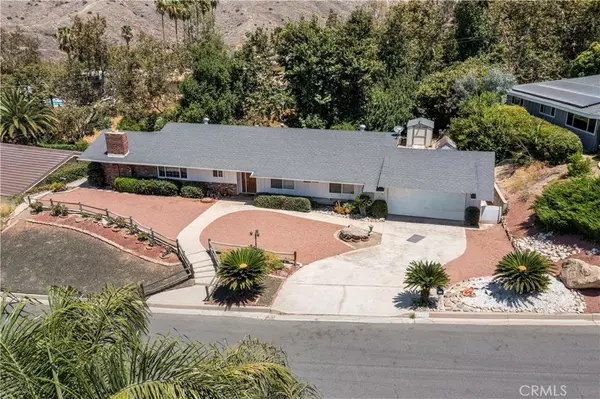$575,000
$575,000
For more information regarding the value of a property, please contact us for a free consultation.
28696 Live Oak RD Highland, CA 92346
4 Beds
2 Baths
1,993 SqFt
Key Details
Sold Price $575,000
Property Type Single Family Home
Sub Type Single Family Residence
Listing Status Sold
Purchase Type For Sale
Square Footage 1,993 sqft
Price per Sqft $288
MLS Listing ID IV22163812
Sold Date 09/14/22
Bedrooms 4
Full Baths 2
HOA Y/N No
Year Built 1961
Lot Size 0.379 Acres
Property Sub-Type Single Family Residence
Property Description
Welcome to 28696 Live Oak Road and the highly desirable Highland Hills Community! As you step out of your car, you'll notice the zeroscape landscaping, the cute ranch fencing, and the brand new roof! This tastefully updated ranch style mid century home contains 4 bedrooms and 2 full bathrooms. Entering into the home, you're greeted by tiled floors leading you into the updated kitchen with granite countertops, plenty of cabinet space and updated appliances. All appliances convey with the home! The kitchen opens up to a great room which features the dining room, a game room with pool table and beautiful brick fireplace, and the cozy family room. The game room has a beautiful red wood sliding door leading out to the enclosed patio space and the covered patio outside. Moving down the hallway, there are 4 bedrooms and 2 bathrooms. The master bathroom opens to the hall and has been remodeled with a gorgeous tiled shower and updated vanity and granite countertop. The laundry room shares the same space in the master bath. The master bedroom has a large sliding door that leads out to the backyard. Two bedrooms share a jack & jill bathroom that is retro and very well maintained. The back bedroom has direct access to the garage. The garage is a 2 car garage and has an additional 1 car garage door leading into the backyard. The backyard does need some attention, but this is a HUGE backyard with a secret garden that you're sure to love!
Location
State CA
County San Bernardino
Area 276 - Highland
Rooms
Other Rooms Storage
Main Level Bedrooms 4
Interior
Interior Features Separate/Formal Dining Room, Granite Counters, Recessed Lighting, Storage, Jack and Jill Bath
Heating Central
Cooling Central Air
Flooring Carpet, Tile
Fireplaces Type Recreation Room
Fireplace Yes
Appliance Dishwasher, Disposal, Gas Range, Microwave
Laundry Inside, Laundry Closet
Exterior
Parking Features Direct Access, Driveway, Garage Faces Front, Garage
Garage Spaces 2.0
Garage Description 2.0
Fence None
Pool None
Community Features Biking, Storm Drain(s), Street Lights, Suburban
Utilities Available Electricity Connected, Natural Gas Connected, Water Connected
View Y/N Yes
View City Lights, Hills, Mountain(s), Neighborhood
Roof Type Composition
Porch Arizona Room, Rear Porch, Brick
Total Parking Spaces 4
Private Pool No
Building
Lot Description Back Yard, Sloped Down, Front Yard, Gentle Sloping, Landscaped, Rectangular Lot, Sprinkler System, Trees, Yard
Story 1
Entry Level One
Foundation Slab
Sewer Septic Tank
Water Public
Architectural Style Mid-Century Modern, Patio Home
Level or Stories One
Additional Building Storage
New Construction No
Schools
School District Redlands Unified
Others
Senior Community No
Tax ID 1200141130000
Acceptable Financing Cash, Conventional, FHA, Submit, VA Loan
Listing Terms Cash, Conventional, FHA, Submit, VA Loan
Financing Conventional
Special Listing Condition Standard
Read Less
Want to know what your home might be worth? Contact us for a FREE valuation!

Our team is ready to help you sell your home for the highest possible price ASAP

Bought with Nicole Jones HomeSmart, Evergreen Realty





