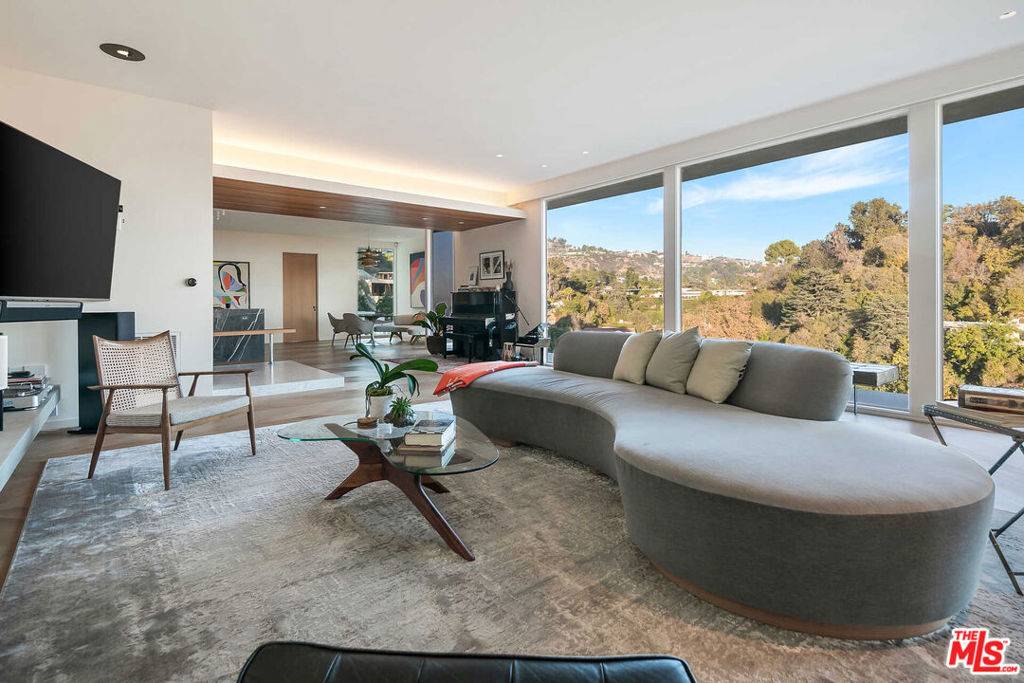$4,300,000
$4,495,000
4.3%For more information regarding the value of a property, please contact us for a free consultation.
9354 Readcrest DR Beverly Hills, CA 90210
3 Beds
4 Baths
2,753 SqFt
Key Details
Sold Price $4,300,000
Property Type Single Family Home
Sub Type Single Family Residence
Listing Status Sold
Purchase Type For Sale
Square Footage 2,753 sqft
Price per Sqft $1,561
MLS Listing ID 21110169
Sold Date 08/17/22
Bedrooms 3
Full Baths 3
Half Baths 1
HOA Y/N No
Year Built 1961
Lot Size 0.317 Acres
Property Sub-Type Single Family Residence
Property Description
Capturing extraordinary views and a blanket of city lights, this breathtaking 3 bed/3.5 bath mid-century modern home, located in the desirable Crest streets, was originally envisioned by renowned architects, Robert Tyron & George Foy of AIA. Newly remodeled and updated with the finest contemporary finishes, this expansive open floor plan beams with natural light through giant floor-to-ceiling picture windows and explosive views at every turn. The warm interiors feature immaculate herringbone wood floors, Carrara marble appointed kitchen and bathrooms, Italian appliances and a state-of-the-art security alarm system with cameras and technology throughout. The home includes two large principal suites, multiple fireplaces, a wraparound patio, 2-car garage and a bonus en-suite guest room with separate entrance. A truly secluded, creative retreat located on a highly sought after street, just minutes away from the Beverly Hills Hotel, prime restaurants, shopping and nightlife.
Location
State CA
County Los Angeles
Area C02 - Beverly Hills Post Office
Zoning LARE15
Rooms
Other Rooms Guest House
Interior
Interior Features Separate/Formal Dining Room, Eat-in Kitchen, Walk-In Closet(s)
Heating Central
Cooling Central Air
Flooring Stone, Wood
Fireplaces Type Living Room, Primary Bedroom
Furnishings Unfurnished
Fireplace Yes
Appliance Dishwasher, Microwave, Refrigerator, Dryer, Washer
Laundry Laundry Room
Exterior
Parking Features Door-Multi, Driveway, Garage
Garage Spaces 2.0
Garage Description 2.0
Pool None
View Y/N Yes
View City Lights, Mountain(s), Trees/Woods
Porch Deck, Open, Patio
Total Parking Spaces 4
Private Pool No
Building
Story 2
Entry Level Multi/Split
Architectural Style Mid-Century Modern
Level or Stories Multi/Split
Additional Building Guest House
New Construction No
Others
Senior Community No
Tax ID 4352012024
Special Listing Condition Standard
Read Less
Want to know what your home might be worth? Contact us for a FREE valuation!

Our team is ready to help you sell your home for the highest possible price ASAP

Bought with Jay Harris Hilton & Hyland





