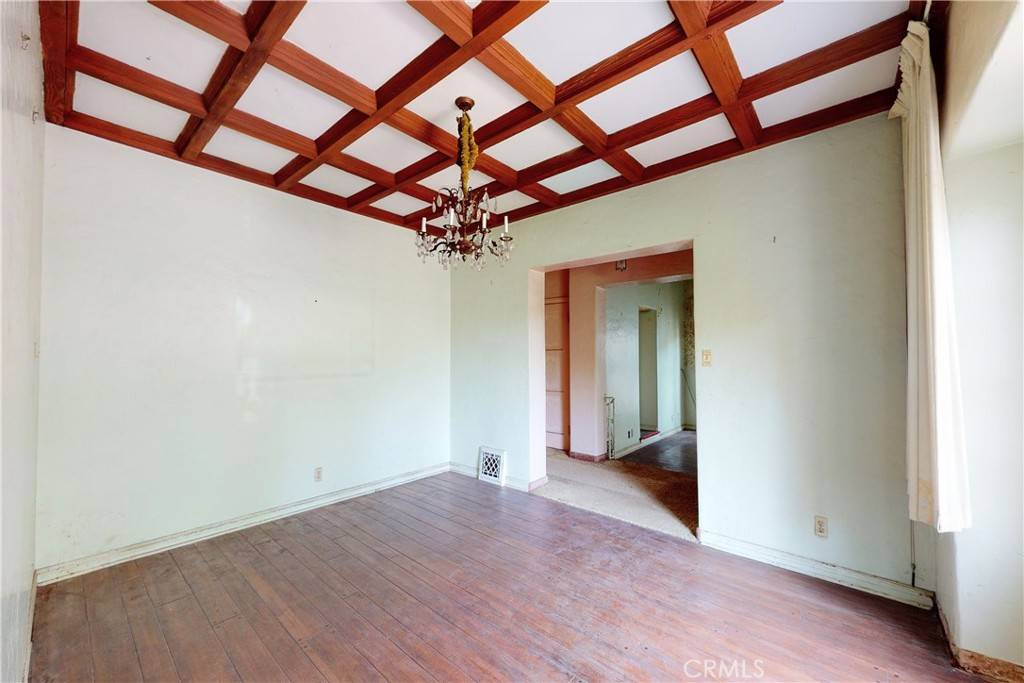$3,300,000
$3,200,000
3.1%For more information regarding the value of a property, please contact us for a free consultation.
341 S Roxbury DR Beverly Hills, CA 90212
3 Beds
3 Baths
2,541 SqFt
Key Details
Sold Price $3,300,000
Property Type Single Family Home
Sub Type Single Family Residence
Listing Status Sold
Purchase Type For Sale
Square Footage 2,541 sqft
Price per Sqft $1,298
MLS Listing ID SR22080811
Sold Date 07/28/22
Bedrooms 3
Full Baths 3
Construction Status Fixer,Repairs Major
HOA Y/N No
Year Built 1930
Lot Size 7,649 Sqft
Property Sub-Type Single Family Residence
Property Description
First time on the market in over 45 years!
Diamond in the rough! Building contractor's dream. Located in prestigious Beverly Hills, west of Beverly Drive and a half block north of Roxbury Park. Walk to restaurants, shops, Roxbury Park, Century City, and public transportation. Built on a large 7600+ lot, this home combines a classic floorplan with many vintage touches for those with an historical sense of architecture. Features include; a formal domed entry foyer, a step down living room with high wood beam cathedral ceiling and fireplace, a spacious dining room, large picture windows, Spanish tile in the kitchen and baths, a service porch next to the kitchen and a housekeeper's quarters. Outside, there is a charming enclosed brick patio, and an attached carport, leading to a detached two car garage. Mature fruit trees are in the private backyard.
The house is in disrepair and will need renovation. This is a trust property and being sold "as is". Buyer to verify all conditions and attributes of this property.
Location
State CA
County Los Angeles
Area C01 - Beverly Hills
Zoning BHR1*
Rooms
Basement Unfinished
Main Level Bedrooms 4
Interior
Interior Features Beamed Ceilings, Breakfast Area, Separate/Formal Dining Room, High Ceilings, Pantry, Storage, Tile Counters, Unfinished Walls, All Bedrooms Down, Bedroom on Main Level, Entrance Foyer, Main Level Primary, Walk-In Closet(s)
Heating Central, Natural Gas
Cooling None
Flooring Wood
Fireplaces Type Gas, Living Room
Fireplace Yes
Appliance Dishwasher, Gas Cooktop, Disposal, Gas Oven, Gas Range, Gas Water Heater, Range Hood, Vented Exhaust Fan, Water Heater
Laundry Washer Hookup, Inside, Laundry Room
Exterior
Parking Features Attached Carport, Concrete, Door-Single, Driveway, Driveway Up Slope From Street, Garage Faces Front, Garage, RV Potential, Side By Side
Garage Spaces 2.0
Carport Spaces 1
Garage Description 2.0
Fence Privacy
Pool None
Community Features Gutter(s), Storm Drain(s), Street Lights, Suburban, Sidewalks, Park
Utilities Available Electricity Connected, Natural Gas Available, Sewer Connected, Water Connected
View Y/N Yes
View Courtyard
Roof Type Tile
Porch Brick, Concrete, Open, Patio
Total Parking Spaces 5
Private Pool No
Building
Lot Description Back Yard, Lawn, Level, Near Park, Rectangular Lot, Sloped Up, Yard
Faces East
Story 1
Entry Level One
Foundation Raised
Sewer Public Sewer
Water Public
Architectural Style Traditional
Level or Stories One
New Construction No
Construction Status Fixer,Repairs Major
Schools
Elementary Schools El Rodeo
Middle Schools El Rodeo
High Schools Beverly Hills
School District Beverly Hills Unified
Others
Senior Community No
Tax ID 4328017011
Acceptable Financing Cash, Cash to New Loan
Listing Terms Cash, Cash to New Loan
Financing Cash
Special Listing Condition Trust
Read Less
Want to know what your home might be worth? Contact us for a FREE valuation!

Our team is ready to help you sell your home for the highest possible price ASAP

Bought with Maria Samouha Coldwell Banker Realty





