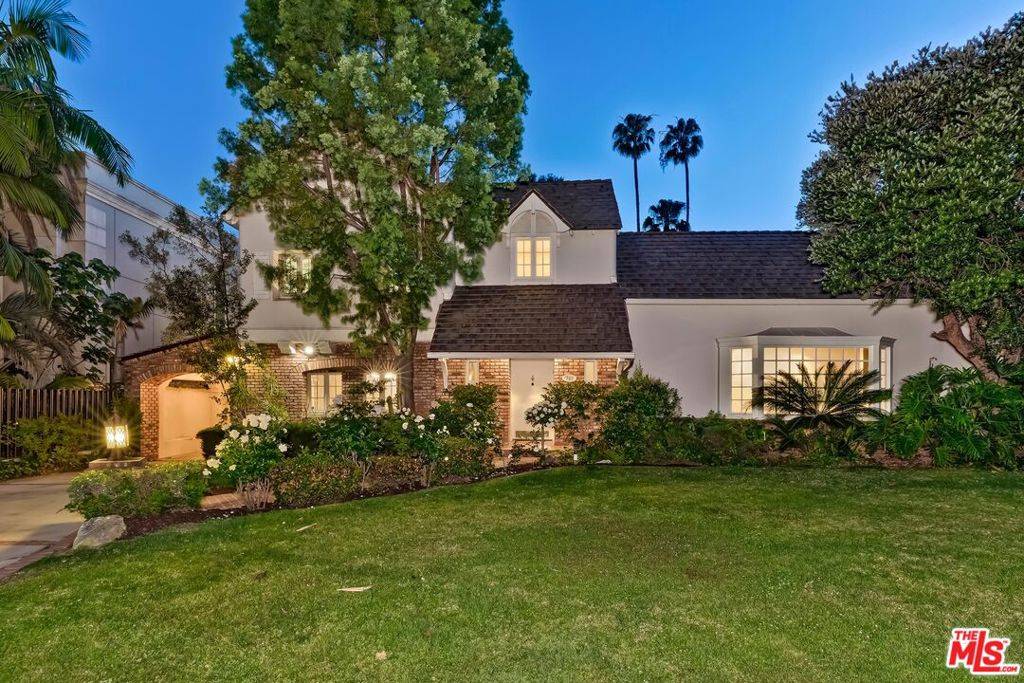$9,165,026
$8,495,000
7.9%For more information regarding the value of a property, please contact us for a free consultation.
723 N BEDFORD DR Beverly Hills, CA 90210
5 Beds
5 Baths
5,101 SqFt
Key Details
Sold Price $9,165,026
Property Type Single Family Home
Sub Type Single Family Residence
Listing Status Sold
Purchase Type For Sale
Square Footage 5,101 sqft
Price per Sqft $1,796
MLS Listing ID 22156509
Sold Date 06/30/22
Bedrooms 5
Full Baths 5
Construction Status Fixer
HOA Y/N No
Year Built 1926
Lot Size 0.329 Acres
Property Sub-Type Single Family Residence
Property Description
Trust Sale - 1st time available in 58 years. This spacious older 2sty Traditional/60's Retro hybrid with charming curb appeal is set on a 14,340 sq ft lot on the west side of one of the most desirable upper 700 blocks in the Westend Flats of Beverly Hills. Dramatic 2sty entry foyer with sweeping staircase leads to large living and dining rooms along with a huge glass-walled family room with bar and dual-sided fireplace which opens to the extensive grounds featuring a covered patio, mature foliage, big pool, large cabana/rec room/bath, and 2 car garage. Lovely wood floors and high ceilings are an added bonus. Separate office/library with see-through fireplace. Grand 1st floor owner's suite with closets galore opens to the grounds through walls of glass. Maid's quarters also exist on the 1st floor and 3 other bedrooms are upstairs. Utilize your creative spirit to realize the endless potential which is perfectly illustrated here. Sold in strictly "as is, where is" condition.
Location
State CA
County Los Angeles
Area C01 - Beverly Hills
Zoning BHR1*
Interior
Interior Features Wet Bar, Bar
Flooring Carpet, Tile, Wood
Fireplaces Type Family Room, Library, Living Room
Furnishings Unfurnished
Fireplace Yes
Laundry Inside
Exterior
Parking Features Door-Multi, Driveway, Garage
Garage Spaces 2.0
Carport Spaces 1
Garage Description 2.0
Pool Private
View Y/N Yes
View Peek-A-Boo
Porch Covered
Total Parking Spaces 8
Private Pool Yes
Building
Story 2
Architectural Style Traditional
New Construction No
Construction Status Fixer
Others
Senior Community No
Tax ID 4345014012
Special Listing Condition Standard
Read Less
Want to know what your home might be worth? Contact us for a FREE valuation!

Our team is ready to help you sell your home for the highest possible price ASAP

Bought with Joanna Stingray Compass


