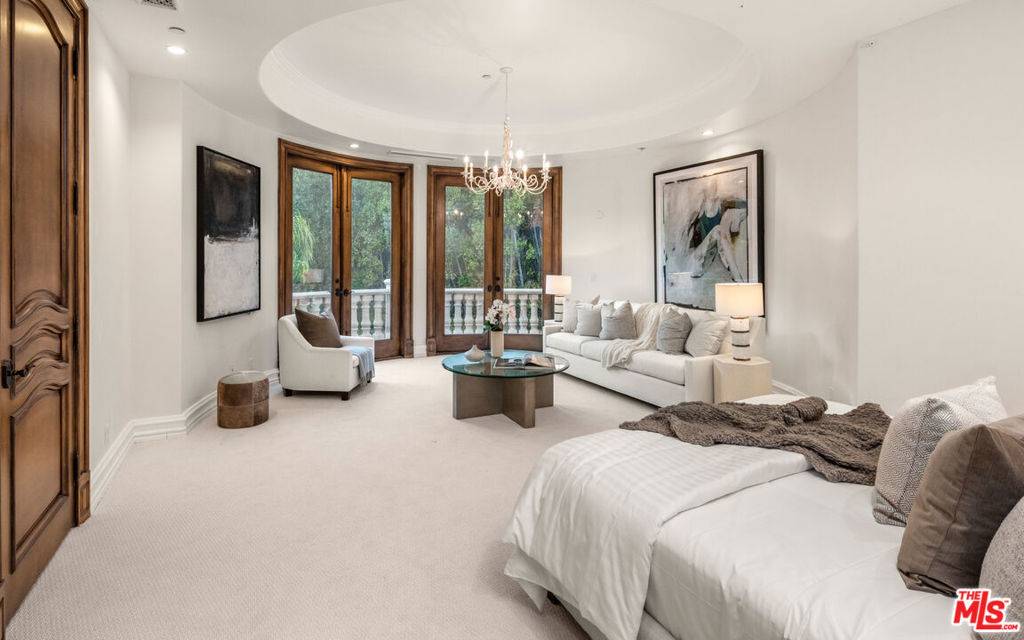$13,923,000
$14,800,000
5.9%For more information regarding the value of a property, please contact us for a free consultation.
1181 LAUREL WAY Beverly Hills, CA 90210
7 Beds
8 Baths
9,085 SqFt
Key Details
Sold Price $13,923,000
Property Type Single Family Home
Sub Type Single Family Residence
Listing Status Sold
Purchase Type For Sale
Square Footage 9,085 sqft
Price per Sqft $1,532
MLS Listing ID 22120665
Sold Date 03/31/22
Bedrooms 7
Full Baths 8
HOA Y/N No
Year Built 2004
Lot Size 1.165 Acres
Property Sub-Type Single Family Residence
Property Description
Beyond double steel gates that open to a long tree lined driveway offering ultimate privacy, 1181 Laurel Way is set on over an acre of land in Beverly Hills. The Mediterranean Estate boasts 9,370 square feet of unmatched grandeur and scale. Through a custom wrought iron front door, the 2-story dramatic grand foyer flooded with an abundance of natural light showcases an immaculate double staircase and tiered dome skylight. With intricate detail throughout, this estate features 7 bedrooms, 8 bathrooms, multiple beautiful living spaces, a formal dining room, limestone and hardwood flooring, cove lighting, coffered ceilings, crown molding, and custom cabinetry. The gourmet chef's kitchen includes top-of-the-line appliances, double ovens, a huge center island and a spacious breakfast area. Enter the opulent primary suite through double doors that open into the luxurious sitting area with a wet bar, a double-sided fireplace, dual bathrooms with walk-in closets, and a private balcony. Surrounded by lush, mature greenery, the backyard showcases an outdoor catering kitchen and bar area, a covered loggia with fireplace, and a resort-like salt-water pool including waterfalls, a waterslide, and a spa. Offering unparalleled convenience, the home includes an office, media room, gym, wet bar, and service quarters.
Location
State CA
County Los Angeles
Area C01 - Beverly Hills
Zoning BHR1*
Interior
Interior Features Crown Molding, Separate/Formal Dining Room, Eat-in Kitchen, High Ceilings, Multiple Staircases, Open Floorplan, Recessed Lighting, Two Story Ceilings, Dressing Area, Utility Room, Walk-In Pantry, Walk-In Closet(s)
Heating Central
Cooling Central Air
Flooring Carpet, Stone, Wood
Fireplaces Type Family Room, Living Room, Primary Bedroom, Multi-Sided, Outside
Fireplace Yes
Appliance Barbecue, Built-In, Dishwasher, Disposal, Microwave, Oven, Range, Refrigerator, Range Hood, Dryer, Washer
Laundry Inside, Laundry Room
Exterior
Parking Features Door-Multi, Driveway, Garage, Guest, Private
Garage Spaces 3.0
Garage Description 3.0
Pool In Ground, Private, Waterfall
View Y/N Yes
View Canyon
Total Parking Spaces 10
Private Pool Yes
Building
Story 2
New Construction No
Others
Senior Community No
Tax ID 4348003041
Special Listing Condition Standard
Read Less
Want to know what your home might be worth? Contact us for a FREE valuation!

Our team is ready to help you sell your home for the highest possible price ASAP

Bought with Matthew Stomberg Douglas Elliman of California, Inc.





