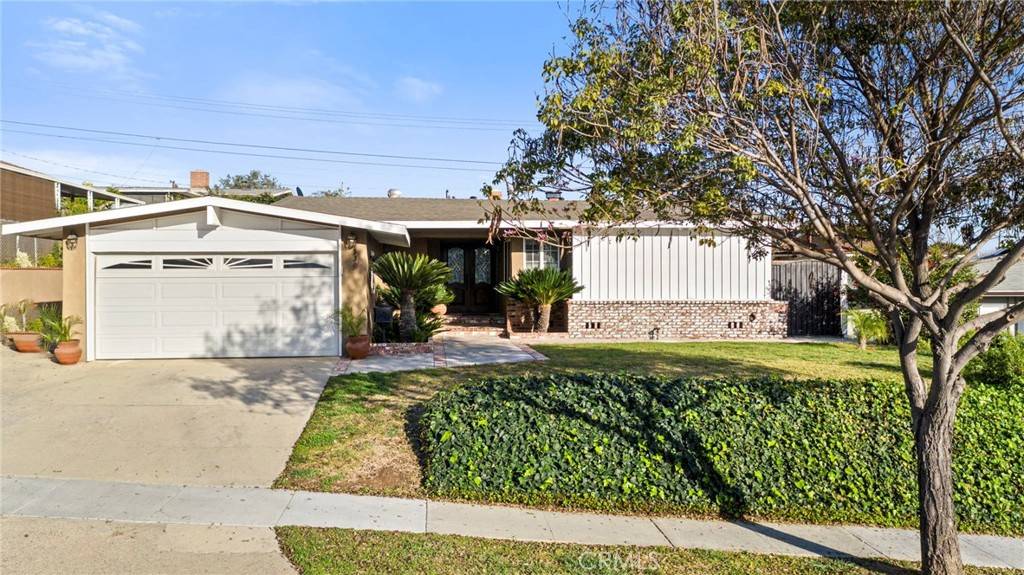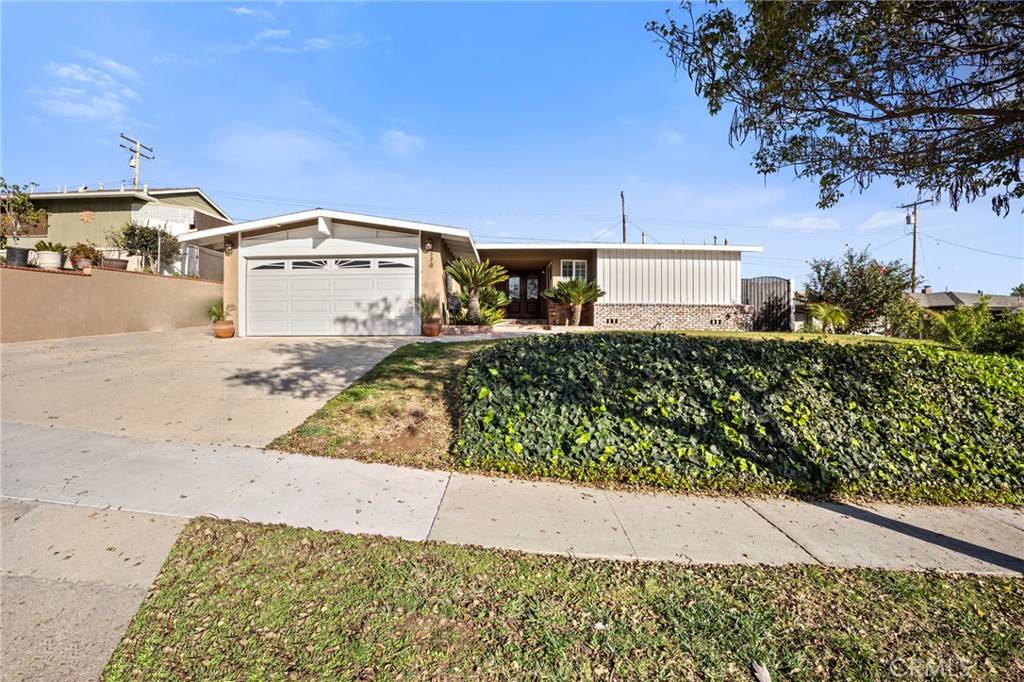$826,000
$779,000
6.0%For more information regarding the value of a property, please contact us for a free consultation.
530 N Fonda ST La Habra, CA 90631
3 Beds
2 Baths
1,262 SqFt
Key Details
Sold Price $826,000
Property Type Single Family Home
Sub Type Single Family Residence
Listing Status Sold
Purchase Type For Sale
Square Footage 1,262 sqft
Price per Sqft $654
Subdivision ,/
MLS Listing ID PW22029091
Sold Date 03/23/22
Bedrooms 3
Full Baths 1
Three Quarter Bath 1
Construction Status Termite Clearance
HOA Y/N No
Year Built 1956
Lot Size 6,738 Sqft
Property Sub-Type Single Family Residence
Property Description
DON'T LET THIS ONE PASS YOU BY!
Make a Grand Entrance through the gorgeous double doors with etched and beveled glass. It's your invitation to the surprises within! Whether you're buying your first home or it's time to "right size" this 3 bedroom 2 bath home is ideal. It has the feel of what you've been waiting for with an inviting living room with fireplace and remodeled kitchen. The French doors lead to the exceptional back yard that inspires entertaining and gathering with family and friends or a place to unwind and relax to the soothing sound of the waterfall. The new patio cover has been enhanced with recessed lights. Patio TV can stay. Plus there's an abundance of produce on the fruit trees. Oh and v these boxes...convenient inside laundry, remodeled kitchen and baths with granite cabinet tops, dual paned windows, recessed lighting, interior doors replaced, upgraded electrical panel, central AC and heat, crown molding, sprinklers front and rear, quiet tree-lined street, extra parking space on side. Close to schools and parks. What are you waiting for? Enjoy you're new home in the city of La Habra, "A Caring Community"
Location
State CA
County Orange
Area 87 - La Habra
Rooms
Main Level Bedrooms 3
Interior
Interior Features Ceiling Fan(s), Crown Molding, Granite Counters, Recessed Lighting, Bedroom on Main Level
Heating Central
Cooling Central Air
Flooring Tile
Fireplaces Type Living Room
Fireplace Yes
Appliance Dishwasher, Disposal, Gas Range, Gas Water Heater, Microwave, Water Heater
Laundry Inside, Laundry Room
Exterior
Parking Features Concrete, Driveway, Garage, Garage Door Opener, One Space
Garage Spaces 2.0
Garage Description 2.0
Fence Cross Fenced
Pool None
Community Features Gutter(s), Street Lights, Sidewalks
Utilities Available Natural Gas Connected, Sewer Connected, Water Connected
View Y/N No
View None
Roof Type Composition
Accessibility Other
Porch Covered, Patio, See Remarks
Total Parking Spaces 2
Private Pool No
Building
Lot Description Front Yard, Sprinklers In Rear, Sprinklers In Front, Sprinkler System, Yard
Story 1
Entry Level One
Foundation Raised
Sewer Public Sewer
Water Public
Architectural Style Ranch
Level or Stories One
New Construction No
Construction Status Termite Clearance
Schools
School District Fullerton Joint Union High
Others
Senior Community No
Tax ID 30325127
Security Features Carbon Monoxide Detector(s),Smoke Detector(s)
Acceptable Financing Conventional
Listing Terms Conventional
Financing Conventional
Special Listing Condition Standard
Read Less
Want to know what your home might be worth? Contact us for a FREE valuation!

Our team is ready to help you sell your home for the highest possible price ASAP

Bought with Reeza Gervacio C-21 Astro





