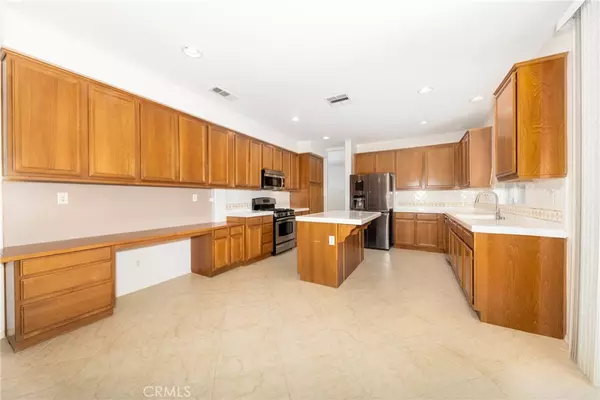
43749 Tahoe Lancaster, CA 93536
5 Beds
3 Baths
2,640 SqFt
UPDATED:
Key Details
Property Type Single Family Home
Sub Type Single Family Residence
Listing Status Active
Purchase Type For Sale
Square Footage 2,640 sqft
Price per Sqft $217
MLS Listing ID CV25266544
Bedrooms 5
Full Baths 3
Construction Status Updated/Remodeled
HOA Y/N No
Year Built 2005
Property Sub-Type Single Family Residence
Property Description
Exterior improvements include fresh paint on the trim, doors, shutters, and garage door (2024), as well as an aluminum patio cover with rain gutters. The home is equipped with dual A/C systems and dual Nest Wi-Fi thermostats (installed 2021). Interior updates consist of selected wall and trim paint (2024–2025), a resurfaced porcelain sink (2024), and upgraded fixtures in the kitchen and bathrooms. All flooring, carpets, countertops, windows, and interior surfaces were professionally cleaned in November 2025.
The kitchen is outfitted with quality appliances, including:
- LG French-door refrigerator
- GE Profile gas oven with linear burner
- GE Profile Advantium microwave/convection oven
- GE Triton XL dishwasher
- 3/4 hp InSinkErator Evolution garbage disposal (2024)
Location
State CA
County Los Angeles
Area Lac - Lancaster
Rooms
Main Level Bedrooms 2
Interior
Interior Features Ceiling Fan(s), Crown Molding, Eat-in Kitchen, Granite Counters, Bedroom on Main Level, Primary Suite, Walk-In Closet(s)
Heating Central
Cooling Central Air
Flooring Carpet, Tile
Fireplaces Type Living Room
Fireplace Yes
Laundry Laundry Room
Exterior
Parking Features Door-Multi, Driveway, Garage Faces Front, Garage
Garage Spaces 3.0
Garage Description 3.0
Pool None
Community Features Mountainous
Utilities Available Electricity Connected, Natural Gas Connected, Sewer Connected, Water Connected
View Y/N Yes
View Mountain(s)
Roof Type Tile
Porch Rear Porch
Total Parking Spaces 3
Private Pool No
Building
Lot Description Front Yard, Yard
Dwelling Type House
Story 2
Entry Level Two
Sewer Public Sewer
Water Public
Level or Stories Two
New Construction No
Construction Status Updated/Remodeled
Schools
School District Victor Valley Unified
Others
Senior Community No
Tax ID 3203053047
Acceptable Financing Conventional, FHA, Fannie Mae, Submit, VA Loan
Green/Energy Cert Solar
Listing Terms Conventional, FHA, Fannie Mae, Submit, VA Loan
Special Listing Condition Standard
Virtual Tour https://animoto.com/play/Lch07xiyvWsalSlP55YBsQ







