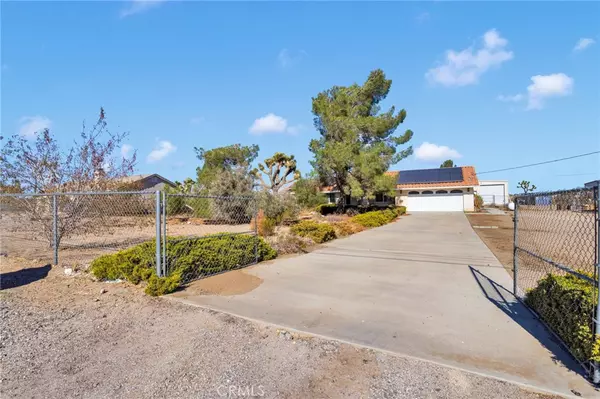
10834 Mono Victorville, CA 92392
4 Beds
2 Baths
2,148 SqFt
UPDATED:
Key Details
Property Type Single Family Home
Sub Type Single Family Residence
Listing Status Active
Purchase Type For Sale
Square Footage 2,148 sqft
Price per Sqft $286
MLS Listing ID HD25260954
Bedrooms 4
Full Baths 2
HOA Y/N No
Year Built 1992
Lot Size 1.140 Acres
Property Sub-Type Single Family Residence
Property Description
Step into a rare High Desert treasure—a spacious and private sanctuary set on over an acre in Victorville. This well-designed 4-bedroom, 2-bath home spans approximately 2,148 sq ft and comes with paid solar, offering both comfort and energy efficiency.
From the moment you arrive, the standout features draw you in: a gentle desert breeze welcomes you on the broad front porch. Inside, the open living area centers around a cozy wood-burning stove, perfect for gatherings or quiet winter evenings. New tile flooring throughout gives the home a clean, cohesive modern-farmhouse feel, complementing the bright, open spaces.
The kitchen is a true showstopper, featuring stainless steel appliances, a movable center island with wood countertop, double oven, cooktop, dishwasher, microwave, and abundant distressed cabinetry. Overlooking the generous backyard, it's ideal for everyday cooking or entertaining with seamless indoor/outdoor flow.
The primary bedroom has been thoughtfully expanded into a luxurious suite, complete with dual closets, a fireplace, and an upgraded ensuite boasting double sinks and a walk-in shower. The other three bedrooms are generously sized, while the second bathroom offers a shower/tub combo with stylish tile countertops. The laundry room is conveniently located in its own separate closet for added functionality.
Step outside and the possibilities are endless: enjoy a sparkling in-ground pool with rock slide, spa with waterfall, or take advantage of the massive 30' x 40' detached RV garage/workshop with a 14-ft high door—perfect for hobbies, storage, or RV parking. The fully fenced property provides ample room for kids, pets, or future expansions.
Situated near Baldy Mesa Rd in the Snowline School District, with quick access to Phelan Rd and the freeway, this home offers the rare combination of privacy, space, style, and convenience. Wide-open skies, desert sunsets, and the freedom to stretch out await in this High Desert gem.
Don't miss your chance to make this modern farmhouse paradise your own. Schedule a showing today and experience the High Desert lifestyle at its finest!
Location
State CA
County San Bernardino
Area Vic - Victorville
Rooms
Other Rooms Workshop
Main Level Bedrooms 4
Interior
Interior Features Ceiling Fan(s), Eat-in Kitchen, High Ceilings, Open Floorplan, Recessed Lighting, Workshop
Heating Central
Cooling Central Air
Flooring Tile
Fireplaces Type Living Room, Wood Burning
Fireplace Yes
Appliance Double Oven, Microwave, Propane Cooktop, Water Heater
Laundry Washer Hookup, Gas Dryer Hookup, Inside, Laundry Closet
Exterior
Parking Features Driveway, Garage, RV Access/Parking
Garage Spaces 2.0
Garage Description 2.0
Fence Chain Link
Pool Fenced, In Ground, Private
Community Features Rural
Utilities Available Electricity Available, Water Available
View Y/N Yes
View Desert
Roof Type Tile
Total Parking Spaces 2
Private Pool Yes
Building
Lot Description 0-1 Unit/Acre
Dwelling Type House
Story 1
Entry Level One
Sewer Septic Tank
Water Public
Level or Stories One
Additional Building Workshop
New Construction No
Schools
School District Snowline Joint Unified
Others
Senior Community No
Tax ID 3136131220000
Acceptable Financing Cash, Conventional, FHA, USDA Loan, VA Loan
Listing Terms Cash, Conventional, FHA, USDA Loan, VA Loan
Special Listing Condition Standard







