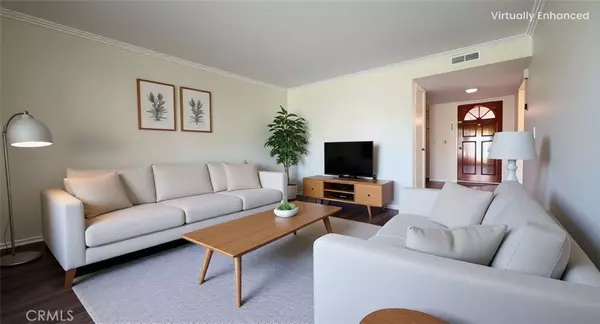
530 Spruce WAY La Habra, CA 90631
3 Beds
3 Baths
1,618 SqFt
UPDATED:
Key Details
Property Type Townhouse
Sub Type Townhouse
Listing Status Active
Purchase Type For Sale
Square Footage 1,618 sqft
Price per Sqft $460
Subdivision La Habra Woods Townhomes (Lhwt)
MLS Listing ID DW25246591
Bedrooms 3
Full Baths 2
Half Baths 1
Construction Status Updated/Remodeled,Turnkey
HOA Fees $520/mo
HOA Y/N Yes
Year Built 1976
Property Sub-Type Townhouse
Property Description
The kitchen has been elegantly refreshed with brand-new countertops, freshly painted real wood cabinetry, and stainless steel appliances included, giving it a modern and clean appeal. There's an additional section next to the kitchen that can be used as an extra dining area or an extension of a living room. The sliding glass door has a built-in glass doggie door. The living area flows seamlessly to a spacious private patio with direct walking access to the park and guest parking — the perfect outdoor extension for dining, morning coffee, gardening, or entertaining guests.
Upstairs, you'll find well-appointed bedrooms with stylish finishes and great natural light. Brand new carpet has been installed in these bedrooms. The upstairs bedrooms have west & east-facing windows with aesthetic views of the park.
Storage and parking are made easy with a large, private two-car garage that offers generous extra space for tools, bikes, or additional belongings. The home also has a water softener system installed and a 220 connection in the garage, great for EV chargers.
The HOA included amenities — two pools, a spa, a clubhouse, 2 playgrounds, and peaceful walking trails. The HOA covers: water, trash, cable TV, high-speed internet, landscaping, exterior maintenance (including roofs and paint), termite control, and even earthquake insurance. Also, zoned as a Single-Family Residence (SFR), this home qualifies for lower interest rates than typical condos or townhomes.
Located in a prime area of La Habra, residents enjoy quick access to major shopping centers, dining, outdoor recreation, and community conveniences. Some of the major attraction centers are within a (5–12 minutes proximity), La Habra Marketplace – Target, Sprouts, and restaurants. Westridge Plaza – Costco, Home Depot, In-N-Out, Chick-fil-A. Brea Mall – Nordstrom, Apple Store, designer brands & dining. La Bonita Park – large sports park & playgrounds. Westridge Golf Club & Course
Don't miss this turnkey move-in ready home, fully upgraded, and located in a highly desirable community in La Habra! — Come check it out!
Location
State CA
County Orange
Area 87 - La Habra
Rooms
Main Level Bedrooms 2
Interior
Interior Features Ceiling Fan(s), Separate/Formal Dining Room, Quartz Counters, Recessed Lighting, All Bedrooms Up
Heating Central
Cooling Central Air
Flooring Laminate
Fireplaces Type Gas, Living Room
Fireplace Yes
Appliance Dishwasher, Electric Range, Gas Cooktop, Range Hood, Water Softener
Laundry Electric Dryer Hookup, Gas Dryer Hookup
Exterior
Parking Features Garage, Guest
Garage Spaces 2.0
Garage Description 2.0
Fence Vinyl
Pool Heated, Association
Community Features Park, Street Lights, Sidewalks
Utilities Available Cable Available, Other, Water Available
Amenities Available Clubhouse, Maintenance Grounds, Maintenance Front Yard, Barbecue, Picnic Area, Playground, Pool, Pets Allowed, Recreation Room, Spa/Hot Tub, Trash, Water
View Y/N Yes
View Park/Greenbelt, Neighborhood
Roof Type Shingle
Porch Brick, Concrete
Total Parking Spaces 2
Private Pool No
Building
Lot Description 0-1 Unit/Acre
Dwelling Type Multi Family
Story 2
Entry Level Two
Sewer Public Sewer
Water Public
Level or Stories Two
New Construction No
Construction Status Updated/Remodeled,Turnkey
Schools
School District Fullerton Joint Union High
Others
HOA Name Heritage Village
Senior Community No
Tax ID 01814359
Security Features Resident Manager
Acceptable Financing Cash, Cash to Existing Loan, Conventional, FHA, Submit, VA Loan
Listing Terms Cash, Cash to Existing Loan, Conventional, FHA, Submit, VA Loan
Special Listing Condition Standard







