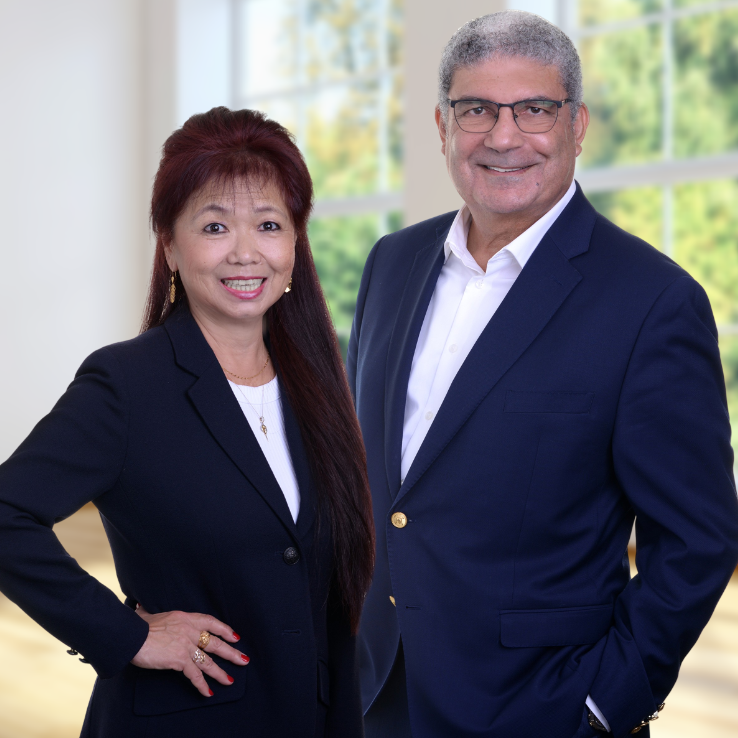
10559 Cushdon AVE Los Angeles, CA 90064
5 Beds
6 Baths
3,894 SqFt
Open House
Sun Oct 19, 2:00pm - 5:00pm
Tue Oct 21, 11:00am - 2:00pm
UPDATED:
Key Details
Property Type Single Family Home
Sub Type Single Family Residence
Listing Status Active
Purchase Type For Sale
Square Footage 3,894 sqft
Price per Sqft $1,154
MLS Listing ID 25596897
Bedrooms 5
Full Baths 3
Half Baths 1
Three Quarter Bath 2
Construction Status Updated/Remodeled
HOA Y/N No
Year Built 2014
Lot Size 6,255 Sqft
Property Sub-Type Single Family Residence
Property Description
Location
State CA
County Los Angeles
Area C08 - Cheviot Hills/Rancho Park
Zoning LAR1
Interior
Interior Features Breakfast Bar, Breakfast Area, Crown Molding, Cathedral Ceiling(s), Eat-in Kitchen, High Ceilings, Open Floorplan, Recessed Lighting, Storage, Two Story Ceilings, Utility Room, Walk-In Closet(s)
Heating Central
Cooling Central Air
Flooring Wood
Fireplaces Type Family Room, Living Room
Furnishings Unfurnished
Fireplace Yes
Appliance Barbecue, Double Oven, Dishwasher, Disposal, Microwave, Range, Refrigerator, Range Hood
Laundry Inside, Laundry Room, Upper Level
Exterior
Exterior Feature Rain Gutters
Parking Features Door-Multi, Direct Access, Garage, Garage Door Opener, Side By Side
Garage Spaces 2.0
Garage Description 2.0
View Y/N No
View None
Roof Type Composition
Porch Open, Patio, Tile
Total Parking Spaces 4
Building
Lot Description Back Yard, Front Yard, Landscaped, Yard
Faces South
Story 2
Entry Level Two
Foundation Raised
Sewer Other
Architectural Style Traditional
Level or Stories Two
New Construction No
Construction Status Updated/Remodeled
Others
Senior Community No
Tax ID 4318007022
Security Features Carbon Monoxide Detector(s),Smoke Detector(s)
Financing Cash
Special Listing Condition Standard







