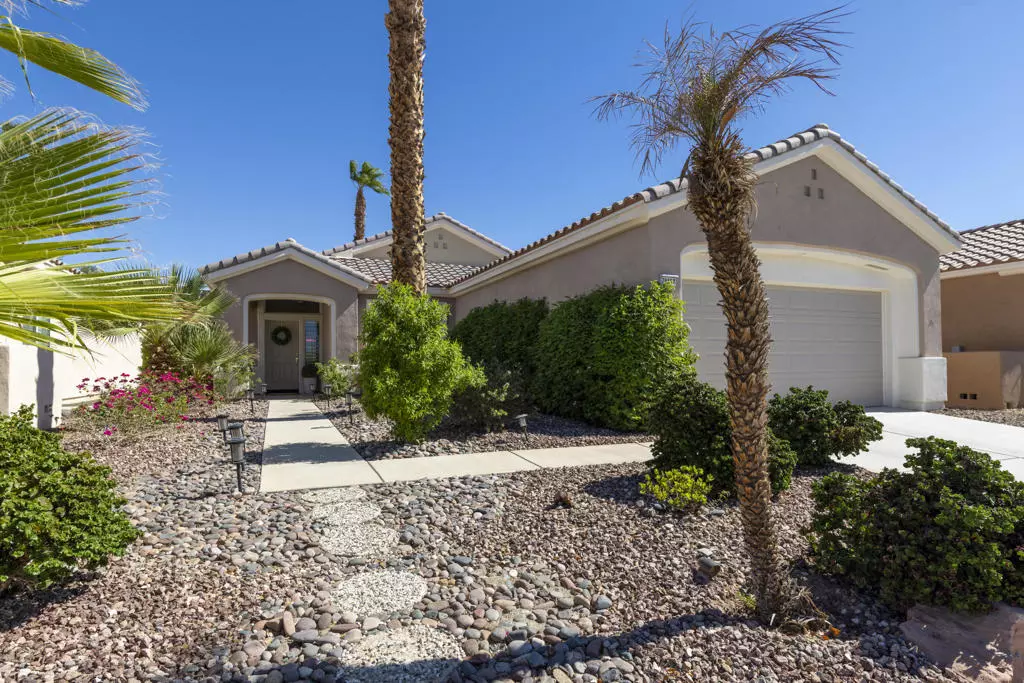
78852 Stansbury CT Palm Desert, CA 92211
2 Beds
2 Baths
1,386 SqFt
UPDATED:
Key Details
Property Type Single Family Home
Sub Type Single Family Residence
Listing Status Active
Purchase Type For Sale
Square Footage 1,386 sqft
Price per Sqft $323
Subdivision Sun City
MLS Listing ID 219135264DA
Bedrooms 2
Three Quarter Bath 2
HOA Fees $442/mo
HOA Y/N Yes
Year Built 2003
Property Sub-Type Single Family Residence
Property Description
Location
State CA
County Riverside
Area 307 - Sun City
Interior
Interior Features Breakfast Bar, Breakfast Area, High Ceilings, All Bedrooms Down, Utility Room, Walk-In Closet(s)
Heating Central, Natural Gas
Cooling Central Air
Flooring Vinyl, Wood
Inclusions Washer, dryer and refrigerator.MOST of the furniture available under separate contract.
Fireplace No
Appliance Dishwasher, Electric Oven, Gas Range, Gas Water Heater, Refrigerator
Exterior
Parking Features Driveway, Garage, Garage Door Opener
Garage Spaces 2.0
Garage Description 2.0
Fence Block
Community Features Golf, Gated
Utilities Available Cable Available
Amenities Available Bocce Court, Billiard Room, Clubhouse, Sport Court, Fitness Center, Golf Course, Maintenance Grounds, Game Room, Paddle Tennis, Playground, Pet Restrictions, Tennis Court(s), Cable TV
View Y/N No
Roof Type Clay,Concrete
Porch Concrete, Covered
Total Parking Spaces 2
Private Pool No
Building
Lot Description Planned Unit Development
Story 1
Entry Level One
Foundation Slab
Level or Stories One
New Construction No
Others
HOA Name Sun City Palm Desert
Senior Community Yes
Tax ID 752350038
Security Features Gated Community,24 Hour Security
Acceptable Financing Cash, Cash to New Loan, Conventional
Listing Terms Cash, Cash to New Loan, Conventional
Special Listing Condition Standard







