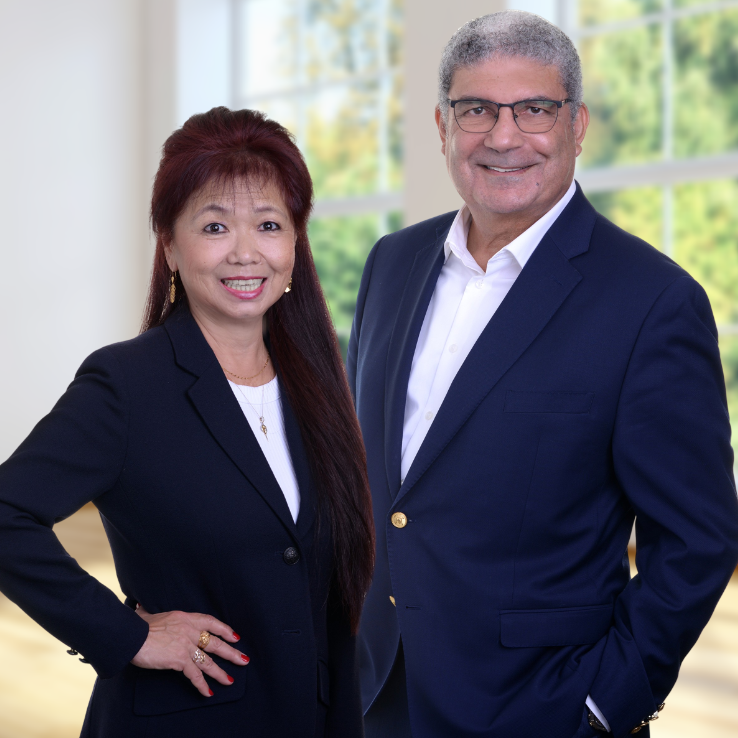
1253 Via Lucero Oceanside, CA 92056
4 Beds
4 Baths
1,563 SqFt
Open House
Sat Oct 11, 11:00am - 2:00pm
UPDATED:
Key Details
Property Type Townhouse
Sub Type Townhouse
Listing Status Active
Purchase Type For Sale
Square Footage 1,563 sqft
Price per Sqft $527
Subdivision Oceanside
MLS Listing ID SW25160840
Bedrooms 4
Full Baths 3
Half Baths 1
Construction Status Turnkey
HOA Fees $388/mo
HOA Y/N Yes
Year Built 2017
Lot Size 5.352 Acres
Property Sub-Type Townhouse
Property Description
The entry level features a private bedroom with a custom sliding glass door and a full bath — perfect for guests, a home office, or a quiet retreat. The main living area showcases an inviting open floor plan with a gourmet kitchen that includes quartz countertops, premium stainless-steel appliances, and abundant cabinetry, flowing seamlessly into the spacious dining and living areas.
Upstairs, the primary suite offers a walk-in closet and spa-inspired bath with dual vanities, while two additional bedrooms provide plenty of space for family, guests, or a flex setup. Throughout the home, enjoy premium engineered hardwood floors, custom accent walls, in-ceiling speakers, and a Kinetico water filtration system with RO filter. Additional upgrades include a garage floor coating, hot water recirculation pump, alarm system with cameras, and a beautifully tiled front patio complete with automatic irrigation and lush landscaping.
An attached two-car garage and pet-friendly policy add everyday convenience. Residents of Pacific Ridge enjoy resort-style amenities—a sparkling pool, relaxing spa, BBQ areas, parks, and playgrounds. Ideally located just minutes from the beach, shopping, dining, and major freeways, this home offers the perfect blend of modern comfort and Southern California coastal living.
Location
State CA
County San Diego
Area 92056 - Oceanside
Interior
Interior Features Breakfast Bar, Separate/Formal Dining Room, Eat-in Kitchen, Multiple Staircases, Quartz Counters, Primary Suite
Heating Central
Cooling Central Air
Flooring Wood
Fireplaces Type None
Inclusions Refrigerator, washer, dryer
Fireplace No
Appliance Dishwasher, Microwave, Water Heater
Laundry Inside
Exterior
Parking Features Direct Access, Garage
Garage Spaces 2.0
Garage Description 2.0
Pool Community, In Ground, Association
Community Features Biking, Curbs, Park, Gated, Pool
Utilities Available Cable Available, Electricity Available, Natural Gas Available, Phone Available, Water Available
Amenities Available Maintenance Grounds, Barbecue, Playground, Pool, Pets Allowed, Spa/Hot Tub
View Y/N No
View None
Porch Patio, Tile
Total Parking Spaces 2
Private Pool No
Building
Dwelling Type House
Story 3
Entry Level Three Or More
Sewer Public Sewer
Water Public
Architectural Style Modern
Level or Stories Three Or More
New Construction No
Construction Status Turnkey
Schools
School District Oceanside Unified
Others
HOA Name Pacific Ridge
Senior Community No
Tax ID 1616533404
Security Features Carbon Monoxide Detector(s),Gated Community,Smoke Detector(s)
Acceptable Financing Submit
Listing Terms Submit
Special Listing Condition Standard







