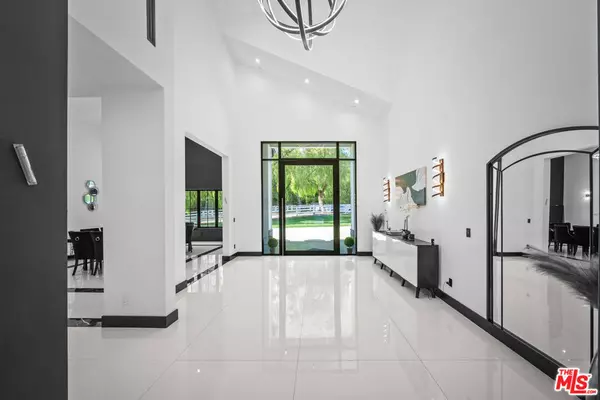6006 Spring Valley RD Hidden Hills, CA 91302
9 Beds
11 Baths
9,853 SqFt
UPDATED:
Key Details
Property Type Single Family Home
Sub Type Single Family Residence
Listing Status Active
Purchase Type For Sale
Square Footage 9,853 sqft
Price per Sqft $1,115
MLS Listing ID 25502287
Bedrooms 9
Full Baths 11
Condo Fees $26,896
HOA Fees $26,896/ann
HOA Y/N Yes
Year Built 2021
Lot Size 2.106 Acres
Property Sub-Type Single Family Residence
Property Description
Location
State CA
County Los Angeles
Area Hhil - Hidden Hills
Zoning HHRAS1*
Rooms
Other Rooms Guest House
Interior
Interior Features Ceiling Fan(s), Utility Room, Walk-In Pantry, Walk-In Closet(s)
Heating Central, Forced Air
Cooling Central Air
Flooring Tile, Wood
Fireplaces Type Electric
Furnishings Furnished Or Unfurnished
Fireplace Yes
Appliance Barbecue, Convection Oven, Double Oven, Dishwasher, Gas Cooktop, Disposal, Microwave, Oven, Refrigerator, Range Hood, Self Cleaning Oven, Warming Drawer, Water Purifier, Dryer, Washer
Laundry Laundry Room
Exterior
Parking Features Circular Driveway, Covered, Door-Multi, Direct Access, Driveway, Garage, Storage
Garage Spaces 3.0
Garage Description 3.0
Fence Split Rail
Pool Fenced, Heated, In Ground
Community Features Gated
View Y/N Yes
View Courtyard, Canyon, Pool, Trees/Woods
Total Parking Spaces 3
Building
Lot Description Horse Property, Lawn, Landscaped, Ranch, Yard
Faces North
Story 1
Entry Level One,Two
Sewer Other
Architectural Style Ranch
Level or Stories One, Two
Additional Building Guest House
New Construction Yes
Others
Senior Community No
Tax ID 2049003015
Security Features Fire Detection System,Fire Sprinkler System,Security Gate,Gated with Guard,Gated Community,24 Hour Security,Key Card Entry,Smoke Detector(s),Security Guard
Horse Property Yes
Special Listing Condition Standard






