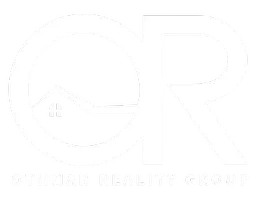26029 Tourelle PL Valencia, CA 91355
3 Beds
3 Baths
1,950 SqFt
UPDATED:
01/18/2025 04:51 AM
Key Details
Property Type Single Family Home
Sub Type Single Family Residence
Listing Status Active
Purchase Type For Sale
Square Footage 1,950 sqft
Price per Sqft $538
Subdivision Chelsea (Chel)
MLS Listing ID SR25012791
Bedrooms 3
Full Baths 3
Condo Fees $96
Construction Status Updated/Remodeled,Turnkey
HOA Fees $96/mo
HOA Y/N Yes
Year Built 1986
Lot Size 6,895 Sqft
Property Description
Location
State CA
County Los Angeles
Area Vsum - Valencia Summit
Zoning SCUR1
Rooms
Main Level Bedrooms 3
Interior
Interior Features Breakfast Bar, Built-in Features, Ceiling Fan(s), Cathedral Ceiling(s), Separate/Formal Dining Room, High Ceilings, Open Floorplan, All Bedrooms Down, Attic, Main Level Primary, Walk-In Closet(s)
Heating Central
Cooling Central Air
Fireplaces Type Living Room
Fireplace Yes
Appliance Dishwasher, Gas Range, Gas Water Heater, Microwave
Laundry Laundry Room
Exterior
Garage Spaces 2.0
Garage Description 2.0
Pool Association
Community Features Curbs, Street Lights, Sidewalks
Amenities Available Clubhouse, Outdoor Cooking Area, Pickleball, Pool, Spa/Hot Tub, Tennis Court(s)
View Y/N Yes
View Park/Greenbelt, Hills, Mountain(s)
Porch Concrete, Stone
Attached Garage Yes
Total Parking Spaces 2
Private Pool No
Building
Lot Description Back Yard, Cul-De-Sac, Front Yard, Sprinkler System
Dwelling Type House
Story 1
Entry Level One
Sewer Public Sewer
Water Public
Level or Stories One
New Construction No
Construction Status Updated/Remodeled,Turnkey
Schools
School District William S. Hart Union
Others
HOA Name Valencia Summit
Senior Community No
Tax ID 2861023052
Acceptable Financing Cash, Cash to New Loan, Conventional
Listing Terms Cash, Cash to New Loan, Conventional
Special Listing Condition Standard






