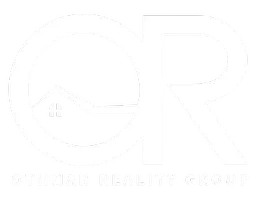16706 Magnolia BLVD Encino, CA 91436
5 Beds
6 Baths
5,054 SqFt
UPDATED:
01/17/2025 06:13 AM
Key Details
Property Type Single Family Home
Sub Type Single Family Residence
Listing Status Active
Purchase Type For Sale
Square Footage 5,054 sqft
Price per Sqft $771
MLS Listing ID SR25011869
Bedrooms 5
Full Baths 5
Half Baths 1
Construction Status Turnkey
HOA Y/N No
Year Built 2022
Lot Size 10,362 Sqft
Property Description
Location
State CA
County Los Angeles
Area Enc - Encino
Zoning LAR1
Rooms
Other Rooms Second Garage
Main Level Bedrooms 1
Interior
Interior Features Breakfast Bar, Built-in Features, Balcony, Separate/Formal Dining Room, Eat-in Kitchen, High Ceilings, In-Law Floorplan, Open Floorplan, Pantry, Quartz Counters, Recessed Lighting, Two Story Ceilings, Wired for Data, Wired for Sound, Bedroom on Main Level, Instant Hot Water, Primary Suite, Walk-In Pantry, Walk-In Closet(s)
Heating Fireplace(s), Zoned
Cooling Central Air, Dual, Electric, ENERGY STAR Qualified Equipment, High Efficiency, Zoned, Attic Fan
Fireplaces Type Dining Room, Family Room, Great Room, Living Room, Primary Bedroom, Multi-Sided
Fireplace Yes
Appliance 6 Burner Stove, Built-In Range, Barbecue, Convection Oven, Double Oven, Dishwasher, Electric Water Heater, Disposal, Microwave, Refrigerator, Self Cleaning Oven, Tankless Water Heater, Water To Refrigerator, Water Heater, Dryer, Washer
Laundry Electric Dryer Hookup, Gas Dryer Hookup, Inside, Laundry Room, Upper Level
Exterior
Exterior Feature Rain Gutters
Parking Features Concrete, Door-Multi, Direct Access, Driveway Level, Driveway, Garage Faces Front, Garage, On Site, Private
Garage Spaces 2.0
Garage Description 2.0
Fence Block, Vinyl
Pool Gas Heat, Heated, In Ground, Private, Salt Water, Waterfall
Community Features Curbs, Gutter(s), Street Lights, Sidewalks
Utilities Available Cable Connected, Electricity Connected, Natural Gas Connected, Phone Available, Water Connected
View Y/N Yes
View Pool
Roof Type Composition
Accessibility Safe Emergency Egress from Home, Parking
Porch Concrete
Attached Garage Yes
Total Parking Spaces 4
Private Pool Yes
Building
Lot Description 0-1 Unit/Acre, Drip Irrigation/Bubblers, Front Yard, Sprinklers Timer, Street Level, Trees, Walkstreet, Yard
Dwelling Type House
Story 2
Entry Level Two
Foundation Slab
Sewer Public Sewer
Water Public
Architectural Style Contemporary
Level or Stories Two
Additional Building Second Garage
New Construction No
Construction Status Turnkey
Schools
School District Los Angeles Unified
Others
Senior Community No
Tax ID 2259003008
Security Features Prewired,Carbon Monoxide Detector(s),Fire Detection System,Firewall(s),Fire Rated Drywall,Fire Sprinkler System,Security Gate,Smoke Detector(s)
Acceptable Financing Cash to New Loan
Listing Terms Cash to New Loan
Special Listing Condition Standard






