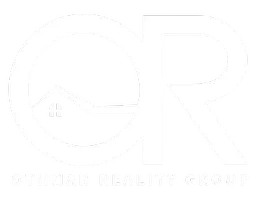44658 Franklin CT La Quinta, CA 92253
4 Beds
3 Baths
2,325 SqFt
UPDATED:
01/18/2025 04:16 AM
Key Details
Property Type Single Family Home
Sub Type Single Family Residence
Listing Status Active
Purchase Type For Rent
Square Footage 2,325 sqft
Subdivision Monticello (30814)
MLS Listing ID RS25011623
Bedrooms 4
Full Baths 3
HOA Y/N Yes
Rental Info 12 Months
Year Built 2002
Lot Size 8,712 Sqft
Property Description
Location
State CA
County Riverside
Area 308 - La Quinta North Of Hwy 111, Indian Springs
Rooms
Other Rooms Cabana
Main Level Bedrooms 1
Interior
Interior Features All Bedrooms Down, Primary Suite
Heating Central
Cooling Central Air
Fireplaces Type Family Room
Furnishings Unfurnished
Fireplace Yes
Laundry Inside
Exterior
Parking Features Attached Carport
Garage Spaces 3.0
Garage Description 3.0
Pool Private
Community Features Park
View Y/N No
View None
Attached Garage Yes
Total Parking Spaces 3
Private Pool Yes
Building
Lot Description 0-1 Unit/Acre
Dwelling Type House
Story 1
Entry Level One
Sewer Public Sewer
Water Public
Level or Stories One
Additional Building Cabana
New Construction No
Schools
School District Desert Sands Unified
Others
Pets Allowed Dogs OK, Size Limit, Yes
Senior Community No
Tax ID 604513010
Green/Energy Cert Solar
Pets Allowed Dogs OK, Size Limit, Yes






