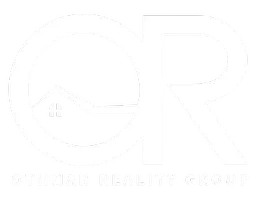35349 Moorbrook RD Palm Desert, CA 92211
3 Beds
3 Baths
2,361 SqFt
UPDATED:
01/14/2025 06:44 PM
Key Details
Property Type Single Family Home
Sub Type Single Family Residence
Listing Status Active
Purchase Type For Sale
Square Footage 2,361 sqft
Price per Sqft $264
Subdivision Sun City
MLS Listing ID 219121900DA
Bedrooms 3
Full Baths 1
Half Baths 1
Three Quarter Bath 1
Condo Fees $450
HOA Fees $450/mo
HOA Y/N Yes
Year Built 2001
Lot Size 8,712 Sqft
Property Description
Location
State CA
County Riverside
Area 307 - Sun City
Interior
Interior Features Breakfast Bar, Breakfast Area, Furnished, High Ceilings, Recessed Lighting, Dressing Area, Multiple Primary Suites, Primary Suite, Walk-In Closet(s)
Heating Central, Fireplace(s), Natural Gas
Cooling Central Air, Gas, Zoned
Flooring Carpet, Stone
Fireplaces Type Gas Starter, Great Room, See Through
Inclusions Offered Turnkey Furnished and offered with a golf cart-negotiable
Fireplace Yes
Appliance Dishwasher, Gas Oven, Gas Range, Gas Water Heater, Microwave, Range Hood, Water Heater
Laundry Laundry Room
Exterior
Parking Features Direct Access, Garage, Golf Cart Garage, Garage Door Opener, On Street, Side By Side
Garage Spaces 2.0
Garage Description 2.0
Fence Block
Community Features Golf, Gated
Amenities Available Billiard Room, Clubhouse, Sport Court, Fitness Center, Golf Course, Maintenance Grounds, Game Room, Management, Meeting/Banquet/Party Room, Pet Restrictions, Recreation Room, Tennis Court(s), Cable TV
View Y/N No
Roof Type Clay
Porch Covered
Attached Garage Yes
Total Parking Spaces 2
Private Pool No
Building
Lot Description Back Yard, Close to Clubhouse, Front Yard, Landscaped, Paved, Sprinkler System
Story 1
Entry Level One
Foundation Slab
Architectural Style Contemporary
Level or Stories One
New Construction No
Others
HOA Name Sun City Palm Desert HOA
Senior Community Yes
Tax ID 752060023
Security Features Gated Community,24 Hour Security,Key Card Entry
Acceptable Financing Submit
Listing Terms Submit
Special Listing Condition Probate Listing






