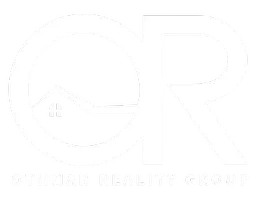
6929 Rattlesnake RD Phelan, CA 92371
4 Beds
3 Baths
2,606 SqFt
UPDATED:
11/24/2024 01:19 AM
Key Details
Property Type Single Family Home
Sub Type Single Family Residence
Listing Status Active
Purchase Type For Sale
Square Footage 2,606 sqft
Price per Sqft $222
MLS Listing ID HD24236819
Bedrooms 4
Full Baths 2
Half Baths 1
HOA Y/N No
Year Built 2005
Lot Size 2.180 Acres
Property Description
Location
State CA
County San Bernardino
Area Phel - Phelan
Zoning PH/RL
Rooms
Main Level Bedrooms 4
Interior
Interior Features Granite Counters, High Ceilings, All Bedrooms Down
Heating Central
Cooling Central Air
Fireplaces Type Kitchen, Living Room
Fireplace Yes
Appliance Double Oven, Dishwasher, Gas Cooktop
Laundry Inside, Laundry Room
Exterior
Garage Spaces 4.0
Garage Description 4.0
Pool None
Community Features Rural
View Y/N Yes
View City Lights, Mountain(s), Panoramic, Valley
Attached Garage Yes
Total Parking Spaces 5
Private Pool No
Building
Lot Description Horse Property
Dwelling Type House
Story 1
Entry Level One
Sewer Septic Tank
Water Public
Level or Stories One
New Construction No
Schools
School District Snowline Joint Unified
Others
Senior Community No
Tax ID 3038081060000
Acceptable Financing Cash, Cash to New Loan, Conventional, FHA, VA Loan
Horse Property Yes
Listing Terms Cash, Cash to New Loan, Conventional, FHA, VA Loan
Special Listing Condition Standard







