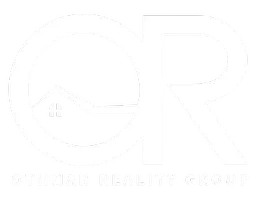
4480 Laurana CT Palm Springs, CA 92262
3 Beds
3 Baths
2,060 SqFt
UPDATED:
11/13/2024 07:29 PM
Key Details
Property Type Single Family Home
Sub Type Single Family Residence
Listing Status Active
Purchase Type For Sale
Square Footage 2,060 sqft
Price per Sqft $678
Subdivision Escena
MLS Listing ID 24440667
Bedrooms 3
Full Baths 2
Half Baths 1
Condo Fees $200
HOA Fees $200/mo
HOA Y/N Yes
Year Built 2018
Lot Size 8,712 Sqft
Property Description
Location
State CA
County Riverside
Area 332 - Central Palm Springs
Interior
Interior Features Ceiling Fan(s), Cathedral Ceiling(s), Separate/Formal Dining Room, Recessed Lighting, Dressing Area, Walk-In Closet(s)
Heating Central
Flooring Carpet
Fireplaces Type Electric, Gas, Great Room
Furnishings Unfurnished
Fireplace Yes
Appliance Built-In, Dishwasher, Disposal, Microwave, Refrigerator, Water Purifier, Dryer, Washer
Laundry Laundry Room
Exterior
Parking Features Concrete, Door-Multi, Garage
Garage Spaces 2.0
Garage Description 2.0
Fence Block
Pool Heated, In Ground, Private
Community Features Gated
Amenities Available Golf Course
View Y/N Yes
View Mountain(s), Panoramic
Porch Covered, Stone
Attached Garage Yes
Total Parking Spaces 2
Private Pool Yes
Building
Lot Description Back Yard, Lawn, Landscaped, Yard
Story 1
Entry Level One
Architectural Style Modern
Level or Stories One
New Construction No
Others
Senior Community No
Tax ID 677730026
Security Features Gated Community
Special Listing Condition Standard







