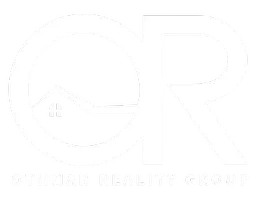
10778 Wolf DR Phelan, CA 92371
4 Beds
2 Baths
2,064 SqFt
UPDATED:
11/20/2024 03:31 PM
Key Details
Property Type Single Family Home
Sub Type Single Family Residence
Listing Status Pending
Purchase Type For Sale
Square Footage 2,064 sqft
Price per Sqft $241
MLS Listing ID HD24155663
Bedrooms 4
Full Baths 2
HOA Y/N No
Year Built 2005
Lot Size 2.280 Acres
Property Description
Solar information.....Mthly payment $169.00. Lease is assumable
Location
State CA
County San Bernardino
Area Phel - Phelan
Rooms
Main Level Bedrooms 4
Interior
Interior Features Breakfast Area, Ceiling Fan(s), Ceramic Counters, Cathedral Ceiling(s), Separate/Formal Dining Room, All Bedrooms Down, Bedroom on Main Level, Main Level Primary, Walk-In Pantry, Walk-In Closet(s)
Heating Central, Propane
Cooling Central Air
Fireplaces Type Living Room
Fireplace Yes
Appliance Dishwasher, Disposal, Microwave, Propane Range, Refrigerator, Range Hood, Water To Refrigerator, Water Heater
Laundry Inside, Laundry Room
Exterior
Parking Features Concrete, Garage Faces Front
Garage Spaces 2.0
Garage Description 2.0
Fence Excellent Condition, Vinyl
Pool None
Community Features Foothills, Horse Trails
Utilities Available Electricity Connected, Propane
View Y/N Yes
View Desert, Mountain(s)
Roof Type Flat Tile
Accessibility None
Porch Covered
Attached Garage Yes
Total Parking Spaces 2
Private Pool No
Building
Lot Description 2-5 Units/Acre, Corners Marked, No Landscaping
Dwelling Type House
Story 1
Entry Level One
Foundation Slab
Sewer Septic Tank
Water Public
Architectural Style Contemporary
Level or Stories One
New Construction No
Schools
School District Snowline Joint Unified
Others
Senior Community No
Tax ID 3070231060000
Security Features Carbon Monoxide Detector(s)
Acceptable Financing Cash, Cash to New Loan, Conventional, FHA
Horse Feature Riding Trail
Listing Terms Cash, Cash to New Loan, Conventional, FHA
Special Listing Condition Standard







