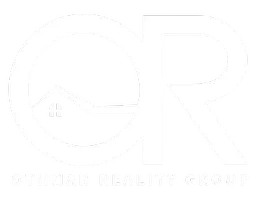$680,000
$680,000
For more information regarding the value of a property, please contact us for a free consultation.
17510 Laurel Grove RD Riverside, CA 92504
4 Beds
4 Baths
3,385 SqFt
Key Details
Sold Price $680,000
Property Type Single Family Home
Sub Type Single Family Residence
Listing Status Sold
Purchase Type For Sale
Square Footage 3,385 sqft
Price per Sqft $200
MLS Listing ID IV16163481
Sold Date 08/30/16
Bedrooms 4
Full Baths 3
Half Baths 1
Condo Fees $80
Construction Status Turnkey
HOA Fees $80/mo
HOA Y/N Yes
Year Built 2004
Property Description
Opportunity Knocks! Seeing is Believing! When Only the Best Will Do… If you are looking for a Million-dollar home, and want to pay only $680,000 for it, then this is it. Do the math Purchased for $850,000, upgrades $250,000, NOW for sale for $680,000! Elegant hard to find single story beautiful home located near all service with 1.25 acres that’s good for horses and room to grow to fulfill all your imaginations. This impressive 3,385 sqft of living space 4 car garage, 4 great bedrooms, 3.5 bathes. Very popular floor plane and abundance of upgrades that you must see to appreciate to include fabulous polished travertine from Jerusalem, everything is top of the line, Huge kitchen featuring Wolf-Stove, Sub-Zero built-in refrigeration, and state of the art appliances, impressive center granite island. Master suite features spa style bath, 2-walk in closets, large guest bed-room with its private bathroom. Exterior features customized courtyard with its gas fireplace, water fountain and room to have big party. Back yard half landscaped and fenced with other half left open for your imaginations. Top of the line 16 cameras CCTV Security system. Private entry gate lights and lots of great fruit trees, and cactus garden. Remarkable home waiting for you to purchase.
Location
State CA
County Riverside
Area 252 - Riverside
Rooms
Other Rooms Gazebo
Interior
Interior Features Breakfast Bar, Built-in Features, Breakfast Area, Ceiling Fan(s), Central Vacuum, Separate/Formal Dining Room, Granite Counters, High Ceilings, Open Floorplan, Wired for Sound, All Bedrooms Down, Bedroom on Main Level, Jack and Jill Bath, Main Level Primary, Primary Suite, Walk-In Pantry, Walk-In Closet(s)
Heating Central
Cooling Central Air, Dual
Flooring Stone
Fireplaces Type Family Room
Fireplace Yes
Appliance Built-In Range, Dishwasher, Disposal, Gas Oven, Gas Range, Microwave
Laundry Common Area, Electric Dryer Hookup, Gas Dryer Hookup, Inside, Laundry Room
Exterior
Exterior Feature Lighting
Parking Features Boat, Concrete, Garage Faces Front, Garage, Gravel, Gated, RV Access/Parking
Garage Spaces 4.0
Garage Description 4.0
Fence Block, Cross Fenced, Good Condition, Wrought Iron
Pool None
Community Features Suburban
View Y/N Yes
View City Lights, Mountain(s), Valley
Roof Type Tile
Porch Concrete, Covered, Porch
Attached Garage Yes
Total Parking Spaces 4
Private Pool No
Building
Lot Description Back Yard, Corner Lot, Drip Irrigation/Bubblers, Front Yard, Garden, Horse Property, Sprinklers In Rear, Sprinklers In Front, Lawn, Lot Over 40000 Sqft, Level, Paved, Sprinklers Timer, Sprinklers On Side, Sprinkler System, Trees, Yard
Story One
Entry Level One
Foundation Slab
Sewer Septic Tank
Water Public
Architectural Style Mediterranean
Level or Stories One
Additional Building Gazebo
Construction Status Turnkey
Schools
School District Riverside Unified
Others
Senior Community No
Tax ID 273622009
Security Features Prewired,Security System,Carbon Monoxide Detector(s),Security Gate,Smoke Detector(s),Security Lights
Acceptable Financing Cash, Conventional, Submit
Horse Property Yes
Listing Terms Cash, Conventional, Submit
Financing Conventional
Special Listing Condition Standard
Read Less
Want to know what your home might be worth? Contact us for a FREE valuation!

Our team is ready to help you sell your home for the highest possible price ASAP

Bought with WEI LIU • TARBELL REALTORS RVSD


