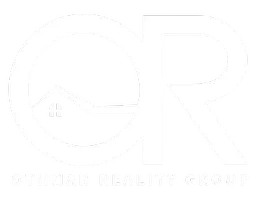$875,000
$795,000
10.1%For more information regarding the value of a property, please contact us for a free consultation.
16930 Clementine CT Riverside, CA 92503
4 Beds
4 Baths
2,820 SqFt
Key Details
Sold Price $875,000
Property Type Single Family Home
Sub Type Single Family Residence
Listing Status Sold
Purchase Type For Sale
Square Footage 2,820 sqft
Price per Sqft $310
MLS Listing ID IV21057750
Sold Date 06/02/21
Bedrooms 4
Full Baths 3
Half Baths 1
Condo Fees $130
Construction Status Turnkey
HOA Fees $130/mo
HOA Y/N Yes
Year Built 2018
Lot Size 0.280 Acres
Lot Dimensions Assessor
Property Description
Fit for King & Queen * Welcome to the Prestigious Riverside Citrus Heights Planned Community * Expertly crafted to provide a life of leisure and the convenience of cutting-edge technology * This popular Single-Story Smart Home located on a Cul-de-sac is ready for those who prefer the finer things in life! Wow - is your first impression when you step into this move-in ready home * Vast open-plan living spaces covered in wood-style tile floors * Sweeping mountain views And modern comforts await * A custom kitchen with a large island featuring a suite of quality appliances and a server’s pantry is ready for the home chef * Bright and spacious 9 ft ceilings throughout, with Crown Molding * The 4 bedrooms, plus Den, and 3 & 1/2 Baths all generous and bright * Walk-in closets * Lutron & Dual remote-controlled shades * Cozy Fire-Place* Driveway Extension *Three car separate garages * Sun Street Solar & Battery * Tesla and JuiceBox Power stations for your Electric Cars * Rinnai tankless water heater, and much more Seeing is believing * Your entertaining haven awaits outside in the back yard, complete with a built-in Covered Patio with 2 Ceiling fans * Your family and friends will enjoy a stunning saltwater Pool and Spa * Treat yourself to a life of luxury that's within easy reach* Welcome to your home! To see the video go to www.16930clementinecourt.com
Location
State CA
County Riverside
Area 252 - Riverside
Rooms
Main Level Bedrooms 4
Interior
Interior Features Ceiling Fan(s), Dry Bar, Granite Counters, Open Floorplan, Pantry, Recessed Lighting, All Bedrooms Down, Bedroom on Main Level, Main Level Master, Walk-In Pantry, Walk-In Closet(s)
Heating Central, ENERGY STAR Qualified Equipment, Forced Air
Cooling Central Air
Fireplaces Type Gas, Gas Starter, Great Room
Fireplace Yes
Appliance Double Oven, Dishwasher, ENERGY STAR Qualified Appliances, ENERGY STAR Qualified Water Heater, Disposal, Microwave, Tankless Water Heater
Laundry Electric Dryer Hookup, Gas Dryer Hookup, Inside, Laundry Room
Exterior
Parking Features Concrete, Direct Access, Garage
Garage Spaces 3.0
Garage Description 3.0
Fence Block
Pool Gunite, Gas Heat, Heated, In Ground, Private, Salt Water
Community Features Street Lights, Suburban, Sidewalks
Utilities Available Electricity Connected, Natural Gas Connected, Sewer Connected, Water Connected
Amenities Available Maintenance Grounds, Management, Picnic Area, Playground, Trail(s)
View Y/N Yes
View Hills
Porch Covered, Deck, Open, Patio
Attached Garage Yes
Total Parking Spaces 3
Private Pool Yes
Building
Lot Description Back Yard, Front Yard, Garden, Sprinklers In Rear, Sprinklers In Front, Sprinklers Timer, Sprinkler System, Yard
Story 1
Entry Level One
Foundation Slab
Sewer Public Sewer
Water Public
Level or Stories One
New Construction No
Construction Status Turnkey
Schools
School District Riverbank Unified
Others
HOA Name Citrus Heights
Senior Community No
Tax ID 269531006
Security Features Carbon Monoxide Detector(s),Smoke Detector(s)
Acceptable Financing Cash, Cash to New Loan, Conventional
Listing Terms Cash, Cash to New Loan, Conventional
Financing Conventional
Special Listing Condition Standard
Read Less
Want to know what your home might be worth? Contact us for a FREE valuation!

Our team is ready to help you sell your home for the highest possible price ASAP

Bought with SAM OTHMAN • KELLER WILLIAMS RIVERSIDE CENT






