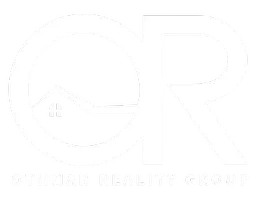$600,000
$580,000
3.4%For more information regarding the value of a property, please contact us for a free consultation.
14071 El Mesa DR Riverside, CA 92503
3 Beds
2 Baths
1,522 SqFt
Key Details
Sold Price $600,000
Property Type Single Family Home
Sub Type Single Family Residence
Listing Status Sold
Purchase Type For Sale
Square Footage 1,522 sqft
Price per Sqft $394
MLS Listing ID IV22123498
Sold Date 07/13/22
Bedrooms 3
Full Baths 2
Construction Status Turnkey
HOA Y/N No
Year Built 1976
Lot Size 0.380 Acres
Property Description
The sound of silence, Something Special on Natures Doorstep. This Ageless Beauty located in the Canyon Ridge Estates features three bedrooms, two baths with 1,522 sqft of living space, a two attached-car garage sitting on a breathtaking view lot of 16,553 sqft, wrought Iron automatic gate opener, and fenced all around. The backyard is a piece of art done with love and care, offering you a sense of Zen, Peaceful, calm, and relaxation. Lattice & covered patio across the back side of the home. Enjoy the upgrades and new dated kitchen, bathrooms, flooring, and the master bedroom's sliding door access outside an aluminum-covered patio on a wooden deck with views of the city lights and mountains, listening to all the birds and watching epic hummingbirds’ battles. With your imagination, this home has so much potential that it could be your new paradise. Located near all services, restaurants, parks, schools, shopping, and easy access to 91 & 60 Freeways.
Location
State CA
County Riverside
Area 252 - Riverside
Zoning R-A
Rooms
Main Level Bedrooms 3
Interior
Interior Features All Bedrooms Down, Bedroom on Main Level, Main Level Primary, Primary Suite
Heating Central, Fireplace(s)
Cooling Central Air, Electric
Flooring Laminate, Tile, Vinyl
Fireplaces Type Family Room, Gas, Gas Starter, Living Room, Wood Burning
Fireplace Yes
Appliance Dishwasher, Gas Range, Microwave, Refrigerator, Water To Refrigerator, Dryer, Washer
Laundry Electric Dryer Hookup, Gas Dryer Hookup, In Garage
Exterior
Parking Features Direct Access, Garage, Garage Door Opener, Gated, One Space
Garage Spaces 2.0
Garage Description 2.0
Pool None
Community Features Suburban
Utilities Available Cable Connected, Natural Gas Connected, Water Connected
View Y/N Yes
View City Lights
Roof Type Composition,Shingle
Porch Concrete, Covered, Deck, Front Porch, Patio, Wood
Attached Garage Yes
Total Parking Spaces 2
Private Pool No
Building
Lot Description Back Yard, Front Yard, Garden, Lawn, Yard
Story 1
Entry Level One
Foundation Slab
Sewer Septic Type Unknown
Water Public
Level or Stories One
New Construction No
Construction Status Turnkey
Schools
School District Riverbank Unified
Others
Senior Community No
Tax ID 271071008
Security Features Carbon Monoxide Detector(s),Smoke Detector(s)
Acceptable Financing Cash, Cash to Existing Loan, Conventional, FHA
Listing Terms Cash, Cash to Existing Loan, Conventional, FHA
Financing Conventional
Special Listing Condition Standard
Read Less
Want to know what your home might be worth? Contact us for a FREE valuation!

Our team is ready to help you sell your home for the highest possible price ASAP

Bought with DAVID VARGAS • HOME REALTY CENTER






