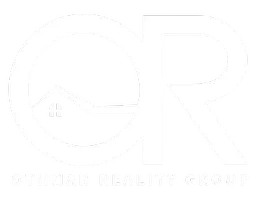$900,000
$888,888
1.3%For more information regarding the value of a property, please contact us for a free consultation.
11410 Pondhurst WAY Riverside, CA 92505
5 Beds
5 Baths
4,253 SqFt
Key Details
Sold Price $900,000
Property Type Single Family Home
Sub Type Single Family Residence
Listing Status Sold
Purchase Type For Sale
Square Footage 4,253 sqft
Price per Sqft $211
MLS Listing ID IV22015031
Sold Date 03/22/22
Bedrooms 5
Full Baths 4
Half Baths 1
Condo Fees $167
HOA Fees $167/mo
HOA Y/N Yes
Year Built 2002
Lot Size 8,712 Sqft
Property Description
Beautiful 5 Bed 4.5 Bath home located in the Highly Sought-After Palisades at Riverwalk gated community. 4,253 sq. ft. of Living Space. Massive Master Suite featuring Huge En-Suite Bath, spacious vanity & dressing area, and an oversized Walk-In Closet. It also has a Main Level Jr. Master Suite with a separate bath and walk-in closet. And another Jr. master Suite upstairs, making it a total of 3 master suites. Huge Gourmet Kitchen with Butler's Pantry, lots of Cabinet Spaces, Newer Appliances, Large Island, and a good size breakfast nook. Formal Living Room, Office/Den, Formal Dining Room, Great Room with cozy fireplace, Laundry Room, Great Closets, Covered Patio, Sunroom / Utility room. Attached are 2 separate 2 car garages for a total of 4 cars garages. No need to worry about paying high Electricity bills especially during the hot summer days, this home is equipped with PPA Solar Power System. Conveniently located close to many Multi-Cultural Dining, Shopping, and Easy Access to Freeways...Welcome Home!***SEE Video***https://www.qwikvid.com/realestate/go/v1/mls/?idx=vdirbi6cHJpUJm3WMe3rOCxR5aeryTZe
Location
State CA
County Riverside
Area 252 - Riverside
Rooms
Main Level Bedrooms 1
Interior
Interior Features Breakfast Bar, Built-in Features, Breakfast Area, Cathedral Ceiling(s), Separate/Formal Dining Room, Granite Counters, High Ceilings, Open Floorplan, Pantry, Recessed Lighting, Entrance Foyer, Galley Kitchen, Main Level Primary, Multiple Primary Suites, Primary Suite, Walk-In Pantry, Walk-In Closet(s)
Heating Central, Forced Air, Fireplace(s)
Cooling Central Air, Dual
Flooring Carpet, Tile
Fireplaces Type Family Room, Gas
Fireplace Yes
Appliance Built-In Range, Double Oven, Dishwasher, Microwave, Water Heater
Laundry Electric Dryer Hookup, Gas Dryer Hookup, Inside, Laundry Room
Exterior
Parking Features Direct Access, Driveway, Garage
Garage Spaces 4.0
Garage Description 4.0
Fence Block, Wood
Pool None
Community Features Street Lights, Suburban, Sidewalks
Utilities Available Electricity Connected, Natural Gas Connected, Sewer Connected, Water Connected
Amenities Available Other
View Y/N No
View None
Roof Type Tile
Porch Concrete, Covered, Patio
Attached Garage Yes
Total Parking Spaces 4
Private Pool No
Building
Lot Description Back Yard, Front Yard
Story 2
Entry Level Two
Foundation Slab
Sewer Public Sewer
Water Public
Level or Stories Two
New Construction No
Schools
School District Riverside Unified
Others
HOA Name Riverwalk Area 8 HOA
Senior Community No
Tax ID 142520025
Security Features Carbon Monoxide Detector(s),Smoke Detector(s)
Acceptable Financing Cash, Cash to New Loan, Conventional, Submit
Listing Terms Cash, Cash to New Loan, Conventional, Submit
Financing VA
Special Listing Condition Standard
Read Less
Want to know what your home might be worth? Contact us for a FREE valuation!

Our team is ready to help you sell your home for the highest possible price ASAP

Bought with FARIBA TABIBIAN • KELLER WILLIAMS RIVERSIDE CENT






