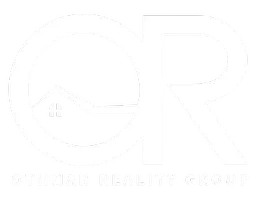$1,106,000
$1,125,000
1.7%For more information regarding the value of a property, please contact us for a free consultation.
4630 Indian Hill RD Riverside, CA 92501
4 Beds
3 Baths
3,333 SqFt
Key Details
Sold Price $1,106,000
Property Type Single Family Home
Sub Type Single Family Residence
Listing Status Sold
Purchase Type For Sale
Square Footage 3,333 sqft
Price per Sqft $331
MLS Listing ID IV21233967
Sold Date 01/07/22
Bedrooms 4
Full Baths 3
Construction Status Turnkey
HOA Y/N No
Year Built 1926
Lot Size 0.270 Acres
Property Description
Dramatic, one-of-a kind, spectacular! Finally, a home that reflects you! The Calvert House is a stunning Spanish Mediterranean style Castle built in 1926 by famed architect Henry Jekel. Perched above the street on little Mt Rubidoux, with unobstructed mountain vistas and green belt views. This custom Historic home is full of unique and finely crafted details such as the impressive entry that features a hand-crafted quartz stairway leading past a lily pond fountain, to the grotto-vaulted stone doorway. The main floor features a formal living room, elegant fireplace, soaring cathedral ceiling w/ hand hewn beams and original painted stencil trim. French doors open to a covered patio and a library/den. Convenient main floor bedroom w/full ensuite for guests or family. Large formal dining room, kitchen and alcove, with top-of-the-line appliances, a family sized breakfast room, plus walk-in pantry utility hall and Laundry room. A fabulous staircase appointed with Spanish tile and wrought iron railings lead you to the 2nd floor. The landing offers floor to ceiling bookshelves and sitting area adjacent to another private ensuite bedroom with views of the koi pond. Charming ‘Juliet’ balcony overlooks the living room. The huge master suite offers incredible views, adjacent dressing room, an office or 4th bedroom, a master retreat with full bath in French and Italian limestone and walk-in closet. From there you can make your way to a roof top balcony and bell tower. The home offers three patios, a large waterfall and 30 ft. koi pond, with lush mature foliage. Rear gardens with stone-walled terraces and a granite cliff; a back gate gives easy access to the rear street. A large three-car garage is at the front street. This home was honored by the city with a structure of merit and is currently on the Mills Act which gives a huge tax reduction for Historic property. Walking distance to Mt Rubidoux hiking trails, Fairmont Park, Lake Evens and Downtown
Location
State CA
County Riverside
Area 252 - Riverside
Zoning R1065
Rooms
Main Level Bedrooms 1
Interior
Interior Features Bedroom on Main Level, Dressing Area, Main Level Primary, Multiple Primary Suites, Primary Suite, Utility Room, Walk-In Pantry, Walk-In Closet(s)
Heating Central
Cooling Central Air
Fireplaces Type Family Room, Living Room
Fireplace Yes
Laundry Laundry Room
Exterior
Garage Spaces 3.0
Garage Description 3.0
Pool None
Community Features Hiking, Street Lights, Sidewalks, Park
Waterfront Description Pond
View Y/N Yes
View Park/Greenbelt, Hills, Lake, Mountain(s), Neighborhood, Panoramic, Pond
Roof Type Mixed,Spanish Tile
Porch Rear Porch, Concrete, Covered, Open, Patio, Rooftop
Attached Garage No
Total Parking Spaces 3
Private Pool No
Building
Lot Description Near Park, Sprinkler System
Story 2
Entry Level Two
Sewer Public Sewer
Water Public
Architectural Style Spanish
Level or Stories Two
New Construction No
Construction Status Turnkey
Schools
School District Riverside Unified
Others
Senior Community No
Tax ID 207041002
Acceptable Financing Submit
Listing Terms Submit
Financing Conventional
Special Listing Condition Standard
Read Less
Want to know what your home might be worth? Contact us for a FREE valuation!

Our team is ready to help you sell your home for the highest possible price ASAP

Bought with SAM OTHMAN • KELLER WILLIAMS RIVERSIDE CENT






