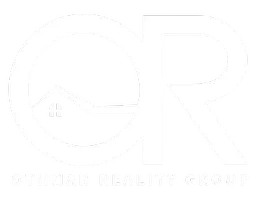$784,500
$800,000
1.9%For more information regarding the value of a property, please contact us for a free consultation.
19717 Lonestar LN Riverside, CA 92508
4 Beds
3 Baths
2,979 SqFt
Key Details
Sold Price $784,500
Property Type Single Family Home
Sub Type Single Family Residence
Listing Status Sold
Purchase Type For Sale
Square Footage 2,979 sqft
Price per Sqft $263
MLS Listing ID IV21206450
Sold Date 11/15/21
Bedrooms 4
Full Baths 3
Condo Fees $25
Construction Status Turnkey
HOA Fees $25/mo
HOA Y/N No
Year Built 2004
Lot Size 10,018 Sqft
Property Description
Family Pleaser! Welcome to Orangecrest the prestigious Mission Ranch community * This stunning and Rare Single-Story home featuring 4 spacious bedrooms * 3 bathes * 3 car garage * Appealing 10,019 sqft lot * Enter the gated private front courtyard walk into a distinctive double door entry * You’ll be wowed of the abundance of natural light with soaring 12-foot ceilings in this open-concept floor plan which features separate living and dining areas in addition to a spacious family room with built-in entertainment center and cozy fireplace * The family room opens to a gorgeous, upgraded gourmet kitchen with granite counters * Built-in stainless-steel appliances including a double oven * Built-in microwave oven * Pantry * Breakfast-bar * Great indoor laundry room * Other upgraded features include, window shutters * custom drapes window covering * Ceiling fans * Surround sound speakers system in family room * Prewired for spa in the built step up concrete corner in back yard * Front courtyard prewired for fountains * Toolshed side yard * Good size back yard Gazebo * Custom concrete all around home and back yard * Water fountain in back yard * Front porch circular concrete with rot iron and more * The vast master suite comes with a large, deep, spa-like soaking tub * Walk-in shower * 2 separate vanity areas * Dual walk-in closets * Front and back yard all done tastefully designed for entertaining and pleasing all your guests * Located near all services, shopping * Parks * Schools * and accessible access to 215 fwy and 91 Fwy *
Location
State CA
County Riverside
Area 252 - Riverside
Rooms
Main Level Bedrooms 4
Interior
Interior Features Ceiling Fan(s), Granite Counters, High Ceilings, Open Floorplan, All Bedrooms Down, Bedroom on Main Level, Galley Kitchen, Main Level Master, Walk-In Closet(s)
Heating Central
Cooling Central Air
Flooring Carpet, Tile
Fireplaces Type Family Room
Fireplace Yes
Appliance Double Oven, Dishwasher, Gas Cooktop, Gas Oven, Microwave, Range Hood, Water To Refrigerator
Laundry Electric Dryer Hookup, Gas Dryer Hookup, Inside, Laundry Room
Exterior
Parking Features Door-Multi, Direct Access, Garage, One Space
Garage Spaces 3.0
Garage Description 3.0
Pool None
Community Features Suburban, Sidewalks
Utilities Available Natural Gas Connected, Phone Available, Sewer Connected, Water Connected
View Y/N No
View None
Roof Type Tile
Porch Concrete, Deck
Attached Garage Yes
Total Parking Spaces 3
Private Pool No
Building
Lot Description Back Yard, Drip Irrigation/Bubblers, Front Yard, Sprinklers In Rear, Sprinklers In Front, Lawn, Landscaped, Sprinklers Timer, Sprinkler System, Street Level, Yard
Story 1
Entry Level One
Foundation Slab
Sewer Public Sewer
Water Public
Level or Stories One
New Construction No
Construction Status Turnkey
Schools
High Schools King
School District Riverbank Unified
Others
HOA Name Cole HOA
Senior Community No
Tax ID 266501014
Security Features Carbon Monoxide Detector(s),Smoke Detector(s)
Acceptable Financing Cash, Cash to New Loan, Conventional
Listing Terms Cash, Cash to New Loan, Conventional
Financing Conventional
Special Listing Condition Standard
Read Less
Want to know what your home might be worth? Contact us for a FREE valuation!

Our team is ready to help you sell your home for the highest possible price ASAP

Bought with Ani Grigorian • Coldwell Banker Hallmark






