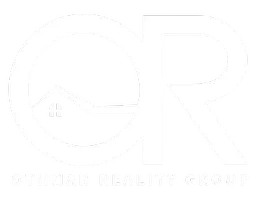$520,000
$529,900
1.9%For more information regarding the value of a property, please contact us for a free consultation.
1332 La Loma DR Redlands, CA 92373
5 Beds
3 Baths
2,900 SqFt
Key Details
Sold Price $520,000
Property Type Single Family Home
Sub Type Single Family Residence
Listing Status Sold
Purchase Type For Sale
Square Footage 2,900 sqft
Price per Sqft $179
MLS Listing ID EV18233566
Sold Date 03/25/19
Bedrooms 5
Full Baths 3
HOA Y/N No
Year Built 1959
Lot Size 8,102 Sqft
Property Description
Outstanding property in South Redlands LaLa Land! This wonderful home has all you could ask for including Beautiful and Original Hardwood Floors! Charming architecture and outdoor living spaces! 2 garages, One car garage in front of property, 2 car garage in rear of property with it's own entrance off Carob St. School boundaries include Kimberly Elementary, Cope Middle School and Redlands High School. Enjoy 5 bedrooms, 2 upstairs, 3 down, one of which is used as a library currently. The HUGE Master Suite downstairs is currently used as an office. All three downstairs Bedrooms have outside entrances with patio or decking sitting areas, making it ideal for guests or extended family living. Enjoy multi level decking through out the backside of the home which overlooks terraced Horse grazing on Carob St., making this urban location feel rural. The front yard is complete with its' own pond and is extremely private with it's own 6 ft.high wooden Entrance gate. 1 year old Solar System and new Exterior paint make this property a dream!
This South Redlands property is a winner and certainly one for you to schedule a visit today! Buyer to verify sq. footage, HERO loan on property will be paid off in escrow.
Location
State CA
County San Bernardino
Area 268 - Redlands
Rooms
Other Rooms Shed(s)
Main Level Bedrooms 2
Interior
Interior Features Beamed Ceilings, Breakfast Bar, Built-in Features, Chair Rail, Ceiling Fan(s), Pantry, Paneling/Wainscoting, Track Lighting, Bedroom on Main Level, Primary Suite, Utility Room, Walk-In Closet(s)
Heating Central, Fireplace(s)
Cooling Central Air
Fireplaces Type Living Room
Fireplace Yes
Appliance Gas Cooktop, Disposal, Gas Oven, Gas Water Heater, Microwave
Laundry Laundry Room
Exterior
Exterior Feature Koi Pond, Rain Gutters
Parking Features Asphalt, Direct Access, Garage Faces Front, Garage, Off Street, Garage Faces Rear
Garage Spaces 3.5
Garage Description 3.5
Fence Privacy, Wood
Pool None
Community Features Curbs, Gutter(s), Street Lights
Utilities Available Cable Available, Electricity Connected, Natural Gas Connected, Phone Connected, Sewer Connected, Water Connected
View Y/N Yes
View Hills, Neighborhood
Porch Deck, Terrace, Wood
Attached Garage Yes
Total Parking Spaces 3
Private Pool No
Building
Lot Description Sloped Down, Front Yard, Gentle Sloping, Landscaped, Sprinkler System
Faces Northeast
Story 2
Entry Level Two
Sewer Public Sewer
Water Public
Level or Stories Two
Additional Building Shed(s)
New Construction No
Schools
Elementary Schools Kimberly
Middle Schools Cope
High Schools Redlands
School District Redlands Unified
Others
Senior Community No
Tax ID 0175181090000
Security Features Carbon Monoxide Detector(s),Smoke Detector(s)
Acceptable Financing Cash, Cash to New Loan, Conventional, 1031 Exchange
Listing Terms Cash, Cash to New Loan, Conventional, 1031 Exchange
Financing Cash
Special Listing Condition Standard
Read Less
Want to know what your home might be worth? Contact us for a FREE valuation!

Our team is ready to help you sell your home for the highest possible price ASAP

Bought with ELIZA OTHMAN • KELLER WILLIAMS RIVERSIDE CENT






