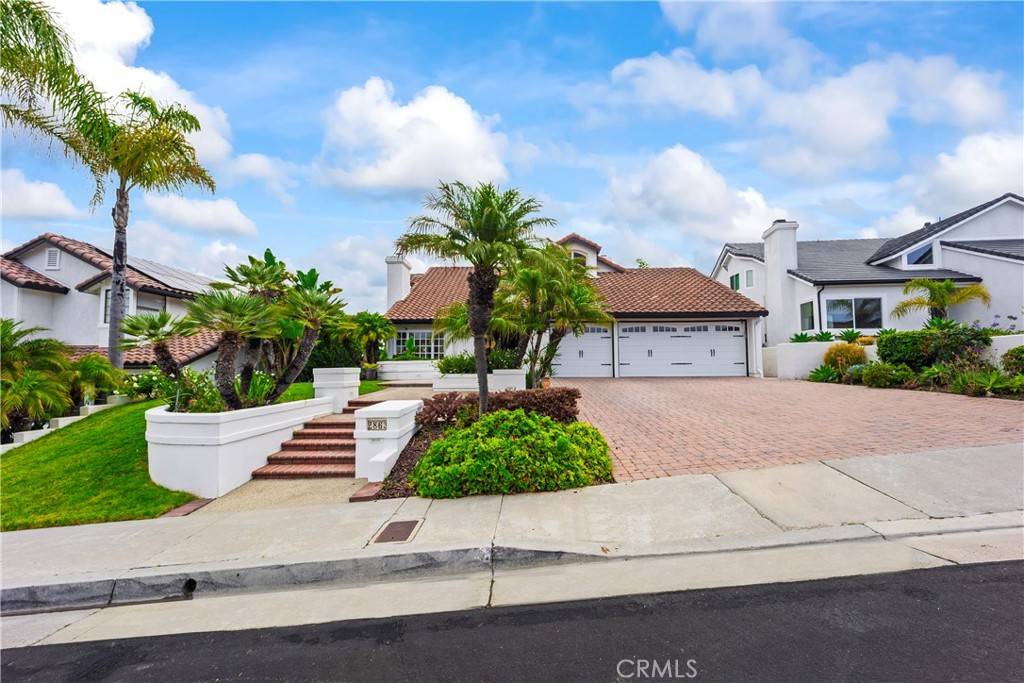2863 Calle Esteban San Clemente, CA 92673
4 Beds
3 Baths
3,100 SqFt
OPEN HOUSE
Sun Jul 20, 11:00am - 4:00pm
UPDATED:
Key Details
Property Type Single Family Home
Sub Type Single Family Residence
Listing Status Active
Purchase Type For Sale
Square Footage 3,100 sqft
Price per Sqft $837
Subdivision Marlborough Seaview (Mse)
MLS Listing ID OC25154732
Bedrooms 4
Full Baths 3
Condo Fees $116
Construction Status Updated/Remodeled
HOA Fees $116/mo
HOA Y/N No
Year Built 1987
Lot Size 1.100 Acres
Property Sub-Type Single Family Residence
Property Description
The thoughtfully designed layout includes a separate living room and family room, providing flexibility for both formal entertaining and casual everyday living. The gourmet kitchen is beautifully appointed with premium granite countertops, a stainless steel appliance package, and a built-in wine refrigerator—perfect for the culinary enthusiast.
Upstairs, the spacious primary suite boasts a walk-in closet, a fully remodeled ensuite bath, and a private balcony that overlooks the stunning backyard. Two additional bedrooms upstairs offer ample space for family or guests.
Outside, your private oasis awaits. Enjoy the stone-accented swimming pool, built-in fire pit, and entertainer's BBQ island—ideal for hosting gatherings with family and friends. At the rear of the property, a spacious guest house or pool house adds even more versatility to this remarkable estate.
Enjoy the gentle coastal breeze due to the close proximity to the ocean. This premier location offers convenient access to the beach, shopping, restaurants, and multiple travel options.
This rare offering combines refined design, generous indoor and outdoor living spaces, and a premier location in one of Orange County's most coveted coastal communities.
Location
State CA
County Orange
Area Cd - Coast District
Rooms
Main Level Bedrooms 1
Interior
Interior Features Breakfast Bar, Eat-in Kitchen, Bedroom on Main Level, Primary Suite, Walk-In Closet(s)
Heating Central
Cooling Central Air
Fireplaces Type Family Room
Fireplace Yes
Appliance Dishwasher, Gas Oven, Gas Range, Microwave, Water Heater
Laundry Laundry Room
Exterior
Parking Features Direct Access, Driveway, Garage Faces Front, Garage
Garage Spaces 3.0
Garage Description 3.0
Pool Heated, In Ground, Private
Community Features Curbs, Street Lights, Suburban, Sidewalks
View Y/N Yes
View Park/Greenbelt, Ocean, Pool
Roof Type Concrete
Total Parking Spaces 3
Private Pool Yes
Building
Lot Description 0-1 Unit/Acre
Dwelling Type House
Faces West
Story 2
Entry Level Two
Sewer Public Sewer
Water Public
Level or Stories Two
New Construction No
Construction Status Updated/Remodeled
Schools
Elementary Schools Truman Benedict
High Schools San Clemente
School District Capistrano Unified
Others
Senior Community No
Tax ID 68026303
Acceptable Financing Cash, Cash to New Loan, Conventional, FHA, Submit, VA Loan
Listing Terms Cash, Cash to New Loan, Conventional, FHA, Submit, VA Loan
Special Listing Condition Standard






