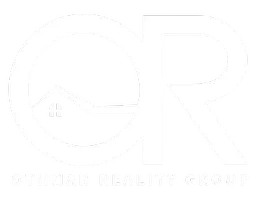
1445 Edelweiss DR #C Beaumont, CA 92223
3 Beds
3 Baths
1,406 SqFt
OPEN HOUSE
Sat Nov 30, 10:00am - 1:00pm
UPDATED:
11/29/2024 08:29 PM
Key Details
Property Type Condo
Sub Type Condominium
Listing Status Active
Purchase Type For Sale
Square Footage 1,406 sqft
Price per Sqft $320
Subdivision Estrella
MLS Listing ID NP24186850
Bedrooms 3
Full Baths 2
Half Baths 1
Condo Fees $129
HOA Fees $129/mo
HOA Y/N Yes
Year Built 2009
Lot Size 1,807 Sqft
Property Description
Location
State CA
County Riverside
Area 263 - Banning/Beaumont/Cherry Valley
Interior
Interior Features Breakfast Bar, Ceiling Fan(s), Tile Counters, All Bedrooms Up, Walk-In Closet(s)
Heating Central, Fireplace(s)
Cooling Central Air
Fireplaces Type Family Room
Inclusions Fire place
Fireplace Yes
Appliance Electric Range, Gas Range, Microwave, Tankless Water Heater, Water To Refrigerator
Laundry Washer Hookup, Gas Dryer Hookup, Laundry Room, Upper Level
Exterior
Parking Features Garage
Garage Spaces 2.0
Garage Description 2.0
Pool Association
Community Features Park, Sidewalks, Gated
Amenities Available Maintenance Front Yard, Barbecue, Playground, Pool
View Y/N Yes
View Mountain(s), Neighborhood
Attached Garage Yes
Total Parking Spaces 2
Private Pool No
Building
Dwelling Type House
Story 2
Entry Level Two
Sewer Public Sewer
Water Public
Level or Stories Two
New Construction No
Schools
School District Beaumont
Others
HOA Name Estrella Condominium Association
Senior Community No
Tax ID 408111009
Security Features Security System,Gated Community
Acceptable Financing Cash, Cash to New Loan, Conventional
Listing Terms Cash, Cash to New Loan, Conventional
Special Listing Condition Standard







