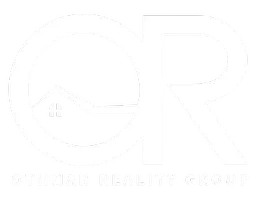
733 N Vista Bonita AVE Glendora, CA 91741
4 Beds
4 Baths
3,934 SqFt
UPDATED:
11/03/2024 10:26 PM
Key Details
Property Type Single Family Home
Sub Type Single Family Residence
Listing Status Active Under Contract
Purchase Type For Sale
Square Footage 3,934 sqft
Price per Sqft $457
MLS Listing ID TR24165955
Bedrooms 4
Full Baths 3
Half Baths 1
HOA Y/N No
Year Built 1993
Lot Size 0.460 Acres
Property Description
Step outside to a beautifully landscaped backyard, a private oasis that invites you to relax and enjoy the serene surroundings. Two charming patio areas offer perfect spots for outdoor dining or simply soaking in the beauty of nature. The patio comes equipment with an automatic retractable awning. The oversized 4-car garage provides ample space for vehicles and storage, including a climate-controlled room for your seasonal decorations and prized possessions. Located in the prestigious Glendora School District and within walking distance to the vibrant Glendora Village, this home offers an exceptional lifestyle with easy access to top-rated schools, shopping, dining, and entertainment. The picturesque foothill views and inviting front yard create a welcoming atmosphere that you’ll be proud to call home. No HOA
Location
State CA
County Los Angeles
Area 629 - Glendora
Zoning GDE7-20,000/GDE7-20, 000
Rooms
Other Rooms Storage
Main Level Bedrooms 4
Interior
Interior Features Wet Bar, Breakfast Bar, Built-in Features, Breakfast Area, Tray Ceiling(s), Ceiling Fan(s), Separate/Formal Dining Room, Eat-in Kitchen, High Ceilings, Stone Counters, Recessed Lighting, Tile Counters, All Bedrooms Down, Main Level Primary, Primary Suite, Walk-In Closet(s)
Heating Central
Cooling Central Air
Flooring Carpet, Tile, Wood
Fireplaces Type Family Room, Gas, Living Room, Primary Bedroom, Multi-Sided, See Through
Inclusions Living Room Display Case, Washer & Dryer
Fireplace Yes
Appliance Double Oven, Dishwasher, Gas Cooktop, Refrigerator, Trash Compactor, Dryer, Washer
Laundry Inside, Laundry Room
Exterior
Exterior Feature Awning(s), Barbecue
Parking Features Concrete, Driveway Down Slope From Street, Driveway, Garage Faces Front, Garage, Garage Door Opener, Storage
Garage Spaces 4.0
Garage Description 4.0
Fence Block
Pool None
Community Features Curbs, Foothills
Utilities Available Cable Connected, Electricity Connected, Natural Gas Connected, Sewer Connected, Water Connected
View Y/N Yes
View Mountain(s)
Roof Type Tile
Porch Front Porch, Patio, Stone, See Remarks
Attached Garage Yes
Total Parking Spaces 7
Private Pool No
Building
Lot Description Back Yard, Sloped Down, Front Yard, Sprinklers In Rear, Sprinklers In Front, Lawn, Landscaped, Sprinklers Timer, Trees
Dwelling Type House
Faces East
Story 1
Entry Level One
Foundation Slab
Sewer Public Sewer
Water Public
Architectural Style Ranch
Level or Stories One
Additional Building Storage
New Construction No
Schools
Elementary Schools Cullen
Middle Schools Sandburg
High Schools Glendora
School District Glendora Unified
Others
Senior Community No
Tax ID 8636030028
Security Features Security System,Carbon Monoxide Detector(s),Smoke Detector(s)
Acceptable Financing Cash, Cash to New Loan, Conventional, FHA
Listing Terms Cash, Cash to New Loan, Conventional, FHA
Special Listing Condition Standard







